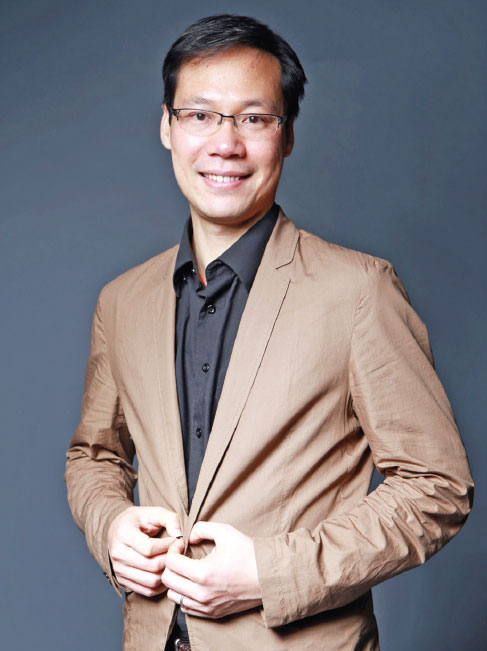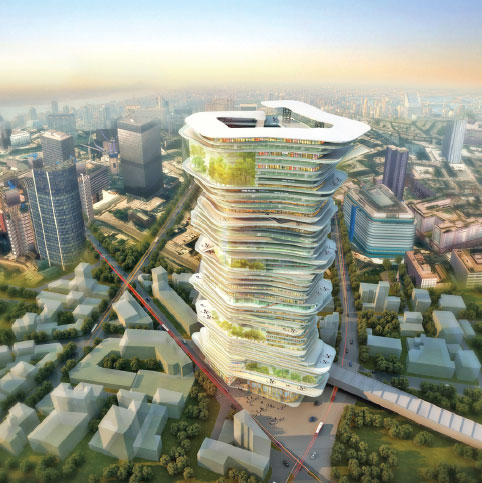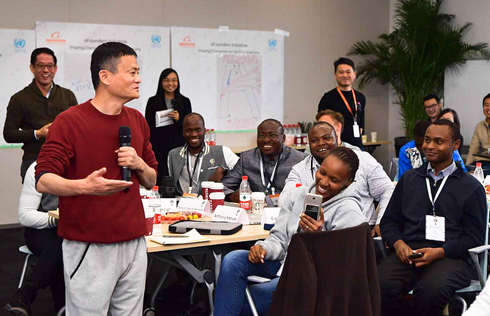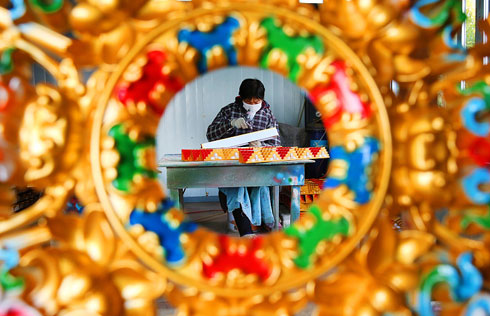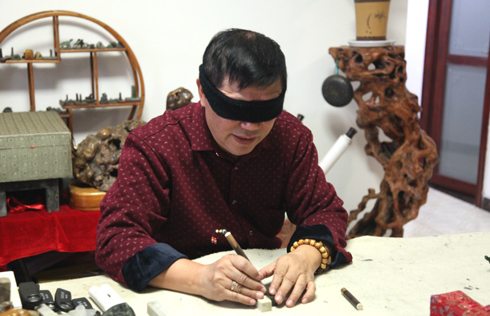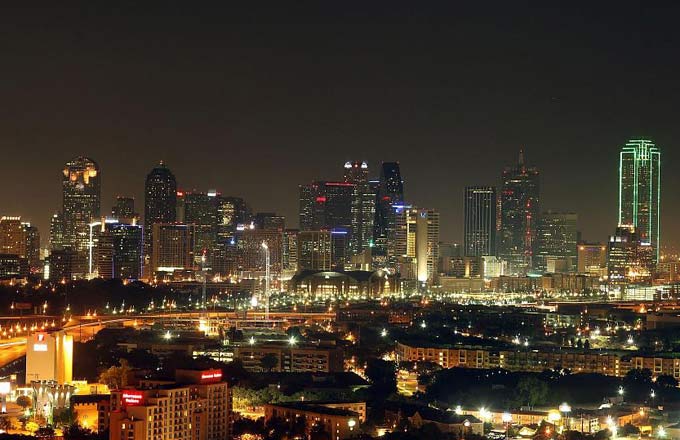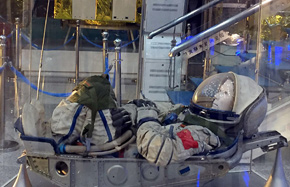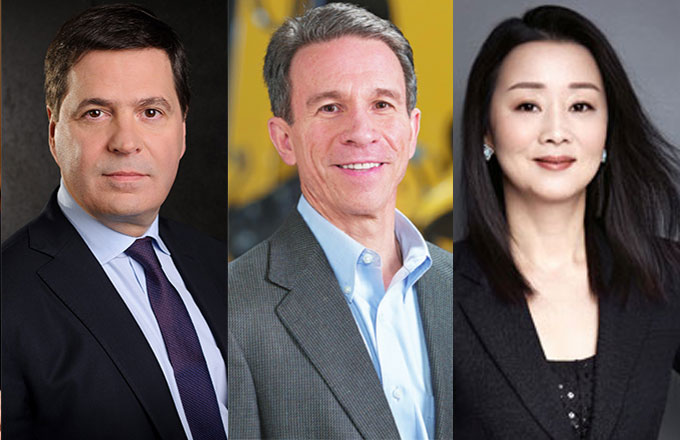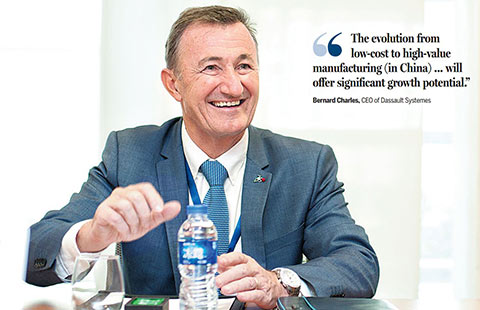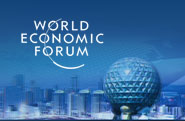Designs without boundaries
Through the 'common language of architecture', small company has big plans for global expansion
In 2010, Kam Fai Tai set up his own architecture practice, Sure Architecture, in Beijing. Seven years later, his team includes a few dozen architects working on more than 100 projects, including major projects in the United Kingdom.
"I've been fascinated by the growth of cities since childhood. The opportunities to help cities grow, to learn about different cities and cultures around the world as I design projects for them, is at the heart of my passion for my job," says Tai.
|
Kam Fai Tai, founder of Sure Architecture, says the best way to accomplish his wish of leaving a legacy in the world in the physical cityscape is to run his own architecture firm. Photos Provided to China Daily |
|
A computer-generated image of Sure Architecture's design Endless Vertical City. |
Tai was born in Guangdong and grew up in Macao. He studied architecture at Tsinghua University and the University of Sheffield in the UK before working at practices such as OMA and Foster& Partners.
At these big international architecture firms, he worked on projects such as the London Heathrow Airport Terminal 3 extension and the China Central Television headquarters in Beijing.
After accumulating this portfolio, Tai decided it was the right time to set up his own company. "I guess as an architect, I wanted to leave a legacy in the world, in the physical cityscape. I knew I could best accomplish this vision through my own company," says Tai.
In an architecture market dominated by multinationals, building up Sure Architecture's brand was challenging, but Tai says he convinced clients that he cared about the bigger picture.

In 2015, Sure Architecture was commissioned by a developer in Mumbai to help redevelop a slum area. The developer, Omkar Realtors, wanted to build luxury homes but was also obliged to provide accommodations for the area's original residents. Omkar decided to build an area of affordable housing that would have been separated from the luxury homes with fences.
Tai came up with a different plan. "Instead of putting fences around the affordable housing, we would reduce the size of the affordable housing but improve its exterior, so that there is less disparity between the luxury property and affordable housing," he says.
"Although this differed from the developer's plan, they agreed with us because they, too, realized that the solution we proposed is more sustainable over the longer term," he says.
The Majaswadi Residential Masterplan was approved, and the developer has taken the project into the construction stage, which will take another 10 to 15 years to complete. The finished project will have around 5,000 units.
The Majaswadi Residential Masterplan is one example of how Sure Architecture gives additional advice to clients and takes into account sustainability and strategic development. "That's how we differentiate us from other architecture companies," Tai says.
Over the past few years, Sure Architecture has grown rapidly in China as property boomed, but Tai has continued to provide original plans.
For example, Tai's team worked on the Yellow River Art Gallery in the Ningxia Hui autonomous region. The 7,000-square-meter gallery is designed with glass windows all around the building, inspired by the ancient Chinese poetry phrase "Yellow River water streaming down from heaven" by poet Li Bai of the Tang Dynasty (618-907). The windows were created to reflect the idea of water falling from heaven.
Another similar project is the Shanghai Regional Art Museum. The building is simple, and there is an extensive open park around the building. But while being contemporary, the building is also a reminder of the rich history of Shanghai, especially given its use of materials that reflect the influence of European-style buildings in historical Shanghai, including brick, stone, terra cotta and metal, and the rich layering of Shanghai's alleyway houses.
"We care very much about how human beings interact with their spaces, so we wanted our buildings to be reflective of the city that they are a part of," says Tai.
This philosophy also drove the company's expansion into the UK in 2014. One of Sure Architecture's signature design projects in the UK was Endless Vertical City, a design proposal that won the Super Skyscrapers Competition, hosted by the television channel Sky.
The design, which was just for competition purposes, was 300 meters high, with around 166,000 sq m of floor area. The design linked different areas of the building by a series of bridges and walkways, helping to increase exchanges, communications and interactions. It included a raft of public spaces, entertainment zones and shopping areas to create a "vertical city".
"The shape of the skyscraper attempts to maximize passive energy and reduce artificial lighting, ventilation and cooling needs," Tai says.
"Different programmatic elements are distributed vertically along the two ramps and are linked with bridges. The 'endless' ramps weave and meander through the building and gradually rise from the ground floor," he adds.
If Endless Vertical City was an imagined building that demonstrated the innovation of Sure Architecture, then there are numerous other examples in which Tai's team put innovation into practice.
For example, one of Sure Architecture's UK projects is to transform an old pub in London into student accommodations.
"The pub was already quite old and run-down, but it had a lot of history and was a listed building. We took a look at the building, and we thought that it would be good to keep the pub, but add more residential units to the overall design, so that the users of the residential units could also enjoy their time in the social area together," Tai says.
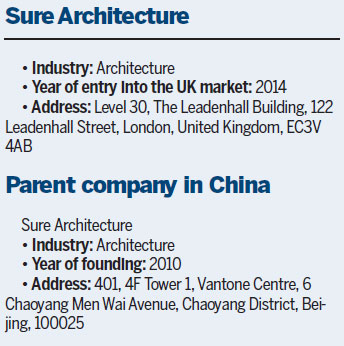
Another project he worked on is a residential apartment block in Manchester where young people live in small dormitory-like rooms and share first-floor spaces, which include communal space for studying, business meetings and hosting of small parties.
"Initially the apartments were designed with a bigger space in each unit, around 37 sq m, but we've altered the design so that each unit would have around 10 to 20 sq m. We think this is a much more realistic design, because it really made the units more affordable for young professionals, while having all their needs satisfied through the living space," says Tai.
Looking to the future, Tai says his team will place a strong emphasis on global expansion, providing unique solutions and advice to clients across a diverse range of markets. "Although we are a small company, our emphasis on client-oriented solutions differentiates us. We are keen to propose to clients ways of improving design and ideas, and not just simply executing their ideas into architecture design.
"We are very keen on global expansion, especially because we can learn so much from each international market we are in, and I believe good design concepts are really boundaryless. We are keen to share and collaborate with partners all over the world through the common language of architecture."
cecily.liu@mail.chinadailyuk.com
( China Daily European Weekly 11/24/2017 page30)




