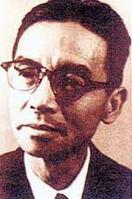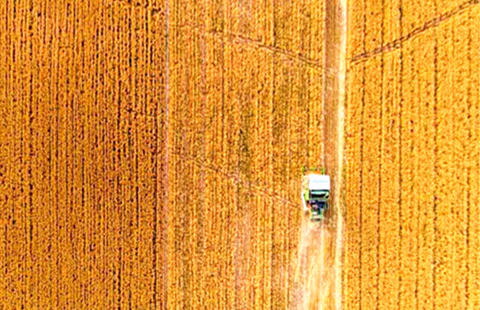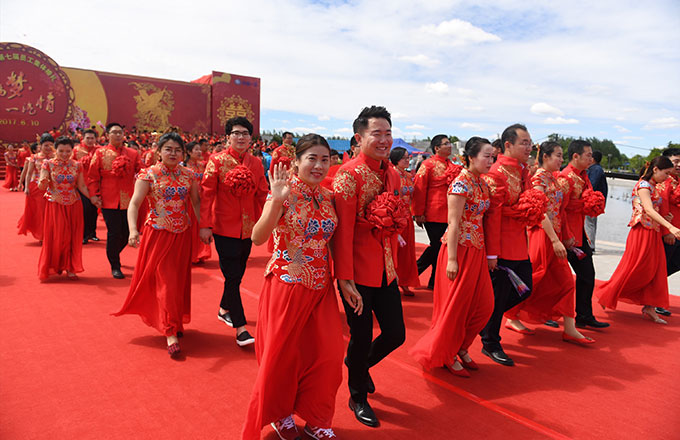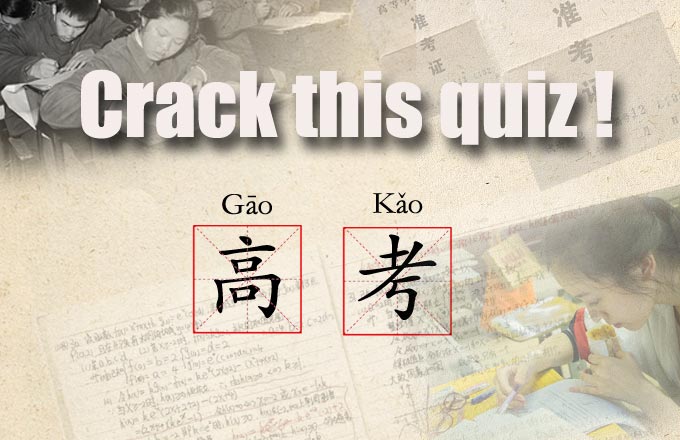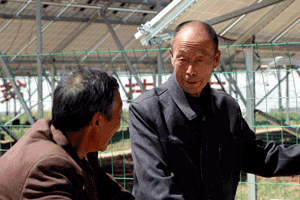Liang Sicheng: Father of modern Chinese architecture
|
Born: April 20, 1901 Died: January 9, 1972 Occupation: Architect Political Party: Communist Party of China (Joined in 1959) Spouse: Lin Huiyin, Lin Mo |
Liang Sicheng, male, Han nationality, was the son of Liang Qichao, a well-known Chinese thinker in the late Qing Dynasty, and is recognized as the "Father of Modern Chinese Architecture". His first wife was Chinese architect Lin Huiyin.
Liang is the author of China's first modern history on Chinese architecture and was the Chinese representative in the Design Board which designed the United Nations headquarters in New York. He, along with Lin Huiyin (1904–1955), Mo Zongjiang (1916–1999), and Ji Yutang (1902–c. 1960s), discovered and analyzed the first and second oldest timber structures still standing in China, located at Nanchan Temple and Foguang Temple at Wutai Mountain.
He was born on April 20, 1901 in Tokyo, Japan, where his father Liang Qichao (a well-known Chinese thinker in the late Qing Dynasty) was in exile from China after the failed Hundred Days' Reform.
After the Qing Dynasty was overthrown in 1911, Liang Qichao returned to China from his exile in Japan. He briefly served in the government of the newly-established Republic, which was taken over by a faction of warlords in Northern China (the "Beiyang" clique, meaning Northern Ocean). Liang Qichao quit his government post and initiated a social and literary movement to introduce modern, Western thought to Chinese society.
Liang Sicheng was educated by his father in this progressive environment. In 1915, Liang entered Tsinghua College, a preparatory school in Beijing. In 1924, he went to University of Pennsylvania funded by Boxer Rebellion Indemnity Scholarship to study architecture under Paul Cret. Three years later, Liang received his master's degree in architecture. He greatly benefited from his education in America, which also prepared him for his future career as a scholar and professor in China.
When Liang Sicheng went back in 1928, he was invited by the Northeastern University in Shenyang. At that time Shenyang was under the control of Japanese troops, which was a big challenge to perform any professional practice. He went anyway, established the second School of Architecture in China, but also the first curriculum which took a western one (to be precise the curriculum from University of Pennsylvania) as its prototype. It was a pity that his effort was interrupted by Japan's occupation in the following year, but after 18 years, in 1946, Liang was again able to practice his professorship in Tsinghua University in Beijing. This time a more systematic and all-around curriculum was discreetly put forward, consisted of courses of fine arts, theory, history, science, and professional practice. This has become a reference for any other school of architecture later developed in China. This improvement also reflected the change of architectural style from the Beaux-Arts tradition tot the modernist Bauhaus style since the 1920s.
In 1929, Liang and his colleague, Zhang Rui, at Northeast University won an award of the physical plan of Tianjin. This plan incorporates the contemporary American techniques in zoning, public administration, government finance and municipal engineering. Liang's involvement in city planning was further inspired by Clarence Stein, the chairman of the Regional Planning Association of America. They met in Beijing in 1936 during Stein's trip to Asia. Liang and Stein became good friends and in Liang's visit to the US in 1946/7, Liang stayed in Stein's apartment when he came to New York City. Stein played an instrumental role in the establishment of the architectural and planning program at Tsinghua University.
In 1931 Liang became a member of a newly-developed organization in Beijing called the Institute for Research in Chinese Architecture. He felt a strong impulse to study Chinese traditional architecture and that it was his responsibility to interpret and convey its building methods. It was not an easy task. Since the carpenters were generally illiterate, methods of construction were usually conveyed orally from master to apprentice, and were regarded as secrets within every craft. In spite of these difficulties, Liang started his research by "decoding" classical manuals and consulting the workmen who have the traditional skills.
From the start of his new career as a historian, Liang was determined to search and discover what he termed the "grammar" of Chinese architecture. He recognized that throughout China's history the timber-frame had been the fundamental form of construction. He also realized that it was far from enough just to sit in his office day and night engaged in the books. He had to get out searching for the surviving buildings in order to verify his assumptions. His first travel was in April 1932. In the following years he and his colleagues successively discovered some survived traditional buildings, including: the Temple of Buddha's Light (857), the Temple of Solitary Joy (984), the Yingzhou Pagoda (1056), Zhaozhou Bridge (589-617), and many others. Because of their effort, these buildings managed to survive.
During the later stages of World War II, the Americans began to bomb the Japanese homeland. Liang, whose brother-in-law was a pilot who died in the air war against Japan, recommended that the Americans to spare the ancient Japanese city of Nara: "architecture is the epitome of society and the symbol of the people. But it does not belong to one people, for it is the crystallization of the entire human race. Nara's Toshodaiji Temple is the world's earliest wood-structure building. Once destroyed, it is irrecoverable." The US Army accepted Liang's proposal. As a result, even though Japan was heavily attacked, Nara remained intact with its original scenery unaffected by the war.
After the war, Liang was invited to establish the architectural and urban planning programs at Tsinghua University. In 1946, he went to Princeton University as a visiting fellow and served as the Chinese representative in the design of the United Nations Headquarters Building. In 1947, Liang received an honorary doctoral degree from Princeton University. He visited major architectural programs and influential architects in order to develop a model program at Tsinghua before returning China.
Since New China was founded in 1949, Liang was given the responsibility to develop a national style of architecture by the Communist Party of China, his intention was to pass on the essence of Chinese architecture. This specific "essence", was considered to be the "large roof", the temple-style concave curved roofs and overhanging eaves to denote their Chinese origin. Though he was severely criticized for this during political campaigns, a wave of the National Style had already spread out and even continued to be influential after one or two decades. Famous examples include: China Fine Arts Gallery (1959), National Library of China (1987), Beijing west railway station (1996), which are all typical of their large roofs.
With such a deep respect for tradition and the nation's cultural heritage, Liang came up with his biggest ambition: preserving Old Beijing in its entirety. In the 1950s he was named Vice-Director of the Beijing City Planning Commission. In his early recommendations for transforming Beijing into the new national capital, he insisted that the city should be a political and cultural center, not an industrial zone. He later put forward a proposal that a new administrative center for government buildings with a north-south axis be established west of the Forbidden City, far away from the Inner City. He also advocated that the city walls and gates be preserved. He even published an article entitled "Beijing: a Masterpiece of Urban Planning", hoping to win the support of the general public. Very regretfully, these dreams of Liang were not realized, ending only in frustration. Despite his best efforts, most of Beijing's ancient gates and city walls have been torn down, depriving the world of a spectacular example of cultural history.
During the "cultural revolution" (1966-76), Liang Sicheng was condemned as "an authority of counter-revolutionary scholarship" and suffered severe persecution. He died in Beijing in 1972. He was subsequently rehabilitated posthumously.
Liang Sicheng is recognized as the "Father of Modern Chinese Architecture". To cite Princeton University, which awarded him an honorary doctoral degree in 1947, he was "a creative architect who has also been a teacher of architectural history, a pioneer in historical research and exploration in Chinese architecture and planning, and a leader in the restoration and preservation of the priceless monuments of his country."
- China issues guidelines to develop 'all-for-one' tourism demonstration zones
- Torrential rain triggers disaster in Southwest China
- Harvest time for wheat reapers in Shanxi
- Over 200 couples marry in Changchun group wedding
- Calligraphy tops other icons of Chinese culture, WeChat data shows




