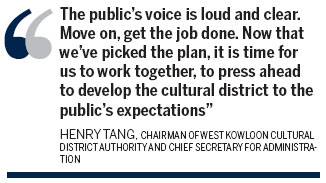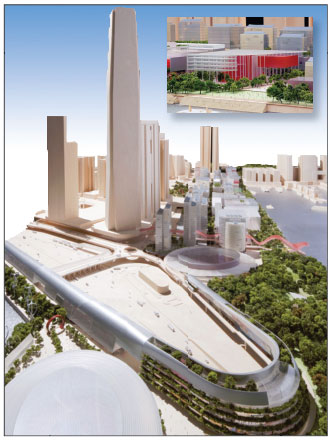Foster design favored for arts hub
Updated: 2011-03-05 07:34
By Timothy Chui(HK Edition)
|
|||||||||
|
A model of the "City Park" design by Foster + Partners. GIS Photo |

'City Park' to bring oasis of green to harbor; time to 'move on' Tang
The designer of the Chek Lap Kok Airport and HSBC headquarters has won a three-way competition to design the HK$21.6 billion arts and culture hub as the city's next major landmark.
The "City Park" plan submitted by Foster + Partners, the architects behind the City Hall in London and the reconstruction of Reichstag in Berlin in the 1990s, was chosen as the winning design by the West Kowloon Cultural District Authority (WKCDA).
The announcement Friday put an end to the long-running saga of the project proposed in 1998.
The favored design envisages a large city park encompassing the 42-hectare site's southwestern tip.
It also inclues underground roads and a sky rail running alongside a curved hotel which will serve as a noise barrier to the Western Cross Harbour Tunnel.
The design sees the city's new cultural hub situated within 23 hectares of open space, of which 19 is parkland.
The development brings Hong Kong's countryside to its urban harbor, says Spencer de Grey, senior partner and head of design at the firm's Hong Kong office.
The project is scheduled to have a phased opening in 2014 but will not become fully operational until 2031.
Chairman of the WKCDA and Chief Secretary for Administration Henry Tang Ying-yen said the design came out ahead for seven reasons, including its focus on the long-term development of arts and culture and its balanced mix of land use.
Tang said the plan's integration of arts and cultural facilities with other uses, support for arts education and allowance for temporary exhibits and activities before the commissioning of permanent facilities were all factors in its win.
Its strategy of clustering facilities, thus minimizing its footprint, greater synergy between facilities and, finally, its park concept, which received a great deal of public support, were also taken into account.
The plan by the London-based architects came out ahead in a poll of 7,310 residents.
Competition entries also included designs by local architect Rocco Yim and Dutch wunderkind Rem Koolhaas.
Tang said more than half the area will be designated as free public space.
Ronald Arculli, board member of the WKCDA, said the winning design has a high degree of flexibility that allowed sites to be swapped around to facilitate fast-track development of core arts and cultural facilities.
Tang said the government will begin preparing a detailed development plan to be submitted to the Town Planning Board by 2012, with a third stage of public consultations kicking off in the middle of 2011 to gauge the opinion of local arts groups and consider whether certain aspects from the other two designs should be integrated into the final plan.
"We will look to the views gathered from the public to identify certain preferred features in the other two plans and consider the technical feasibility to incorporate them into the plan," he said.
"The public's voice is loud and clear. Move on, get the job done. Now that we've picked the plan, it is time for us to work together, to press ahead to develop the cultural district to the public's expectations," he said.
China Daily
(HK Edition 03/05/2011 page1)
