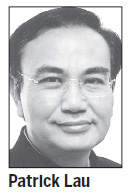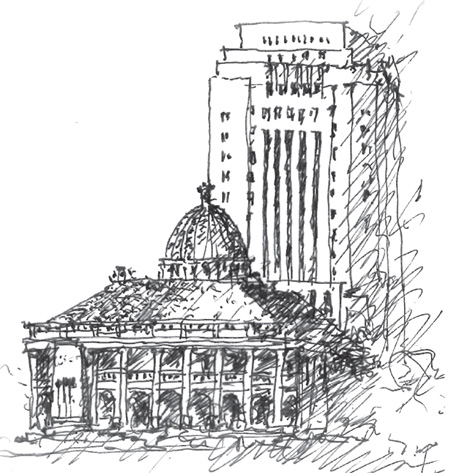City's 'favorite' historical building is worth preserving
Updated: 2011-07-15 06:24
By Patrick Lau(HK Edition)
|
|||||||||

July 13, 2011 will go down in history as the day in which the Legislative Council (LegCo) meeting was convened for the last time at the century-old LegCo Building at 8 Jackson Road, Central, Hong Kong.
The building was completed in 1912 as the Supreme Court of Hong Kong. It was designed by renowned British architects Aston Webb and Edward Ingress Bell in 1899. Webb and Bell were consulting architects to the Crown Agents to the Colonies, and they later worked on the Buckingham Palace projects in London, including The Mall, the Victoria Memorial and the redesigning of the East Front facade of the Palace.
The construction of the building commenced in 1900 and the foundation stone was laid in 1903. After 12 years, the project was completed and it was officially opened by the then governor Sir Frederick Lugard on January 15, 1912. During World War II when Hong Kong was occupied by the Japanese army between December 1941 and August 1945, the building was used as the headquarters of the Hong Kong Military Police.
After the relocation of the Supreme Court in 1978, the Executive Council approved the plan to convert the building into the home of LegCo in 1983 and the Architectural Services Department commenced conversion works in the next year. In 1984, the exterior of the building was declared a monument, protected legally under the Antiquities and Monuments Ordinance. The conversion works were completed in October 1985 and the building became officially known as the LegCo Building. For the efforts of the restoration/renovation works made by the architects, an award was also given to them by the Hong Kong Institute of Architects.
The building is a three-storey granite structure built on a foundation formed by hundreds of Chinese fir tree trunks driven into a mixture of reclamation materials and silt on the site. In effect, the building is floating on a timber raft.
In terms of architecture, the building was designed in a neoclassical style, which conformed to the building designs of ancient Greece and Rome. Neoclassical architecture was the architectural style preferred by the British Empire because it extolled the idea that the British Empire was the successor of the Roman Empire, which also expanded its realm by establishing colonies everywhere.
Therefore, the building is designed with a dome and surrounded by Ionic columns, whilst the central section of the building facing Statue Square is also surmounted by a pediment. The dome is surmounted by a spire, on top of which is a bronze Tudor crown introduced by King Edward VII in 1902. Above the pediment is a Statue of Justice, represented by the Greek goddess Themis, who is blindfolded (symbolizing impartiality), holding a set of scales (symbolizing fairness) in her right hand and a sword (symbolizing power) in her left hand.
Any good architect will realize the importance of incorporating local culture and architectural characteristics into their design. Webb and Bell were no exceptions. On the practical aspect, they adapted to the sub-tropical climate of Hong Kong by building a wide arcade on the ground floor and balconies on the first floor of the building. It prevented direct sunlight from shining into the building and diffused heat more effectively. In terms of local cultural characteristics, the Chinese influence on the building can be seen from its hip roofs covered by doubled-layered Chinese tiles and the eaves supported on ornately carved teak brackets with cloud patterns in the Chinese tradition.
I remember that the Radio Television Hong Kong once held a poll and the public voted the building as the best building in Hong Kong. I also made a series of sketches of this declared monument from different perspectives and incorporated them into a 2011 calendar to commemorate its function as LegCo before its relocation later this year.
Most importantly, I want to emphasize that since we have already demolished some of the most beautiful colonial buildings throughout Hong Kong's development history in the past decades, I sincerely wish everyone in our city will treasure and continue to conserve this special historic building, which embodies significance in a number of aspects - be it architectural, historical, judicial, political, or social.
It is interesting to observe that history has come full circle. This building began as the Supreme Court of Hong Kong and it will soon resume to its role as a courthouse, viz. the Court of Final Appeal. In the meantime, the first council meeting of our next legislative term will commence at the new LegCo Complex in Tamar, and I hope the relocation to a new place signifies the beginning of a new era in our legislative work to better serve the Hong Kong community.
(Source with reference to information note prepared by the LegCo Secretariat.)
The author is a member (Architectural, Surveying and Planning Functional Constituency) of the Legislative Council of the HKSAR, and an honorary professor of architecture at the University of Hong Kong.

(HK Edition 07/15/2011 page3)