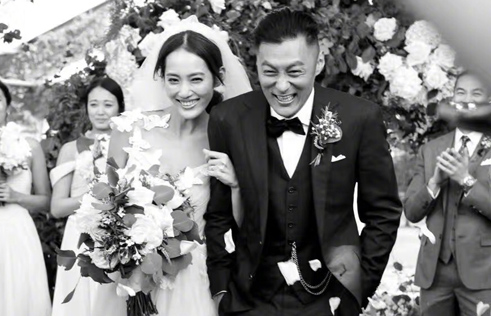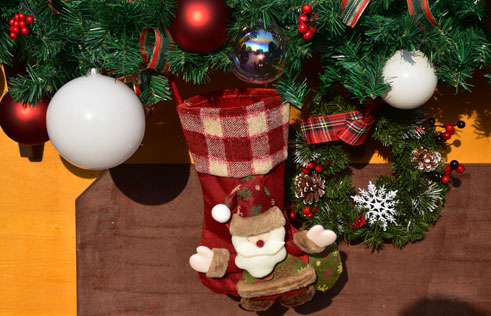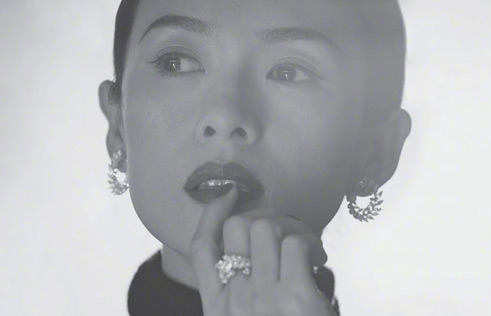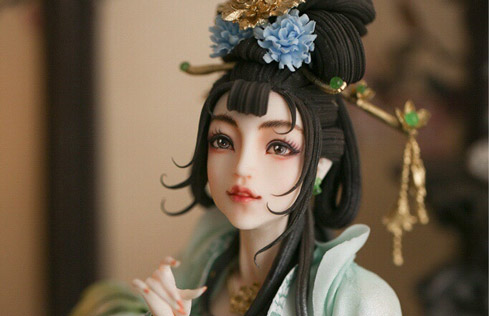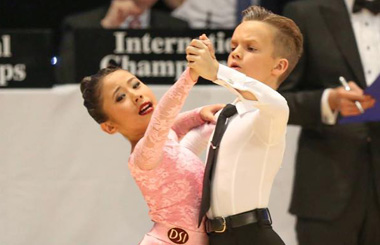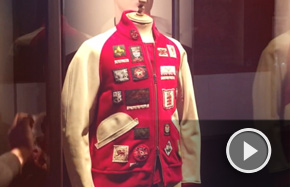The art of Tibetan Buddhism religious architecture
 |
The total plane can be divided into three parts-front, middle and back. The front part retains the axial symmetrical layout method of the Han-style structure. Along the axis are tower-shaped temple doors while huge stone-tablet pavilions on a platform stand parallel to the five pagoda doors of five Lama Pagodas. There are also glazed memorial archways. The area in the middle part is the largest. On the slope are scattered more than 10 small “white platforms” and Lamaist Pagodas, modeled after the structures in front of Potala Palace. On the elevation of the rear slope is the main body of the temple, also modeled after the Potala Palace, composed of a red plat form at the center and white platforms on the left and right. Several gilded Han-styled roofs unfolded on top of the platform. These platforms are actually outer square yards encircling flat-top buildings. Inside the red platform there are numerous square, heavy-eave polygonal roofed dharmas in one hall, while inside the east and west white platforms are stages and a thousand-Buddha tower respectively.
Of course, the “large red platform” of Putuo Zongcheng Temple lags far behind in comparison with real Potala Palace.





