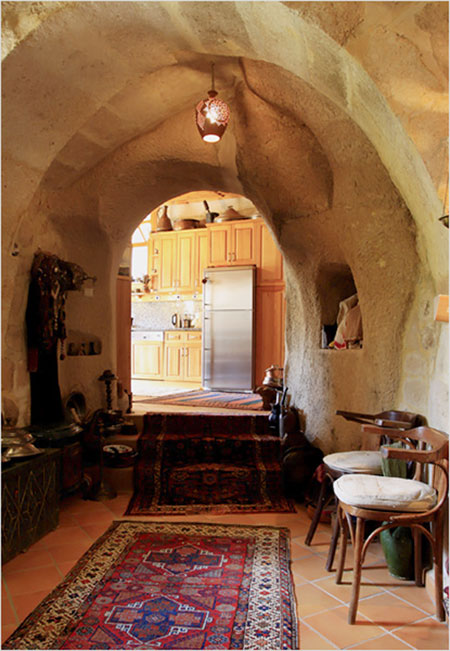In Cappadocia, returning to the cave
Updated: 2011-07-28 15:36
(The New York Times)
|
|||||||||||
 |
|
An arched stone hallway leads to the farmhouse-style kitchen, which has cabinets made by a carpenter from a nearby village. The carpet is a Malatya Kurd ($2,200).[Photo/The New York Times] |
There are advantages to living in a cave - not the least of which can be the cost savings.
Laura Prusoff, an American photographer, and her partner, Nurettin Mantar, a Turkish photographer, bought their first piece of property in this village in Cappadocia, a region in central Turkey, in 1997. A small dwelling carved into the volcanic rock of the hillside, it cost between $5,000 and $6,000 (they paid in United States dollars, then the preferred currency in many transactions).
At the time, property here in the Ortahisar Yukari Valley was "very cheap," Ms. Prusoff, 56, said. She and Mr. Mantar, 49, expanded their holdings cave by cave, until they held nine tapus, or deeds, for a total of nearly 14,000 square feet of property.
"Many of these were absolute ruins — the kitchen had no roof, the walls were falling in," she said. "The least expensive bit of land was $350, and the most expensive was around $14,000, the latest one purchased." The total cost she estimates at no more than the equivalent of about $30,000.
Over the last 14 years, as Cappadocia has become more upscale, they have turned their five-level home into a rambling four-bedroom, five-bathroom sanctuary where they live and work. The transformation, which has involved cleaning and repairing as well as renovating, has cost them the equivalent of about $150,000 so far, they say. But they have kept the budget down by forsaking architects and relying on local craftsmen.
From the dusty road outside, there is little hint of what lies behind the tall wooden entrance gate, which opens onto a small courtyard with a fountain and fragrant jasmine, gardenia and honeysuckle plants.
Beyond the courtyard, the house unfolds like a maze. His-and-her computer rooms with photo-editing equipment are up a few stone steps to the right (in the first space they acquired). A media room to the left of the courtyard has a wall of DVDs that can be viewed from traditional low-slung Turkish divans covered with embroidered pillows.
Nearby, an antechamber filled with Ms. Prusoff's Central Asian antiques leads to a master bedroom with a vaulted stone ceiling and walnut flooring. Off the antechamber, a short hallway opens onto a farmhouse-style kitchen with wooden cabinets and a terra-cotta tile floor covered with striped kilims woven by Mr. Mantar's mother, who died recently. Down a narrow stone staircase are two bedroom suites with brass beds and tribal-style carpets in deep reds and blues.
But it is not until one reaches the breakfast portico above the bedrooms that the most impressive aspect of the home presents itself: a panoramic view of the valley.
Some of the couple's caves remain works in progress, used to store their various collections: decorative wrought iron, Iranian copper trays, antique brass beds, terra-cotta amphora and jugs of Mr. Mantar's homemade wine. And they are finishing another bedroom suite, with an eye toward running a bed-and-breakfast. But other spaces have been left untouched, Ms. Prusoff explained, as a sort of "garden of impermanence."
"We've been slowly working on this house," she said, "very much under the theory that one should have a project that is never completed."