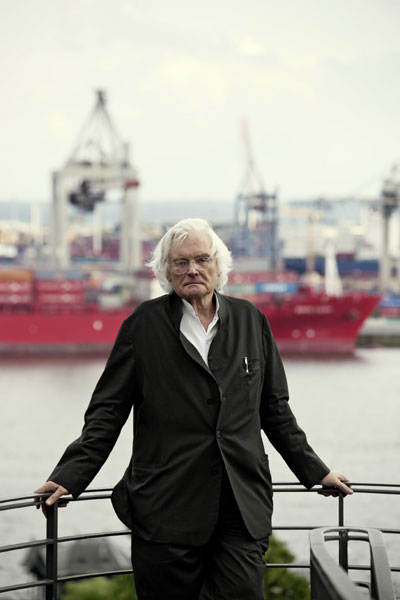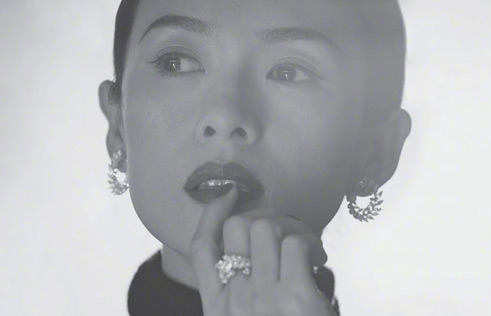German architect has bold plans for China
 |
|
Meinhard von Gerkan is one of Germany's best-known architects. [Photo by Jessica Broscheit/For China Daily] |
The plan included a large exhibition space - 30 percent of the total exhibition capacity - in a voluminous attic floor, which was situated above a grand hall and could be reached via long escalators. The roof would be clad with polished copper and include a protruding parapet.
The special feature of the design was that visitors who ventured up to the elevated exhibition floor would be offered a view of both Tian'anmen Square and the Forbidden City, forming a visual dialogue with the vicinity.
However, as the design progressed into more details, severe public criticism arose.
The design was discussed on TV as to whether it remained a Chinese building with any Chinese identity, and above all why a foreign firm was designing China's national museum.
"We were asked if we would be willing and able to change the first design," says von Gerkan in gmp's headquarters in Hamburg, Germany. "They wanted us to find a middle ground, to bring our design nearer the existing situations of Tian'anmen Square, the Forbidden City and Mao Zedong's memorial hall, not to break from the past, but to bring it together.
"I told the client we could do that, but the gmp has its own philosophy, which highlights function, dialogue and simplicity among others - we can do that if we stick to the philosophy."
The negotiations went on for a year and the foundation stone was laid in March 2007.
"You may call it a compromise, but it is also a combination of East and West, old and new," says von Gerkan.
The revised design tries to retain the uniformity of the original roof parapets, considered to be part of a long Chinese tradition and one of the most conspicuous architectural elements in China.
As a result, the roof is clearly inspired by the Forbidden City, but instead of traditional ceramic tiles, they are made of colored metal for a more contemporary look.
The entrance doors has perforated bronze plates that filter daylight and thus produce a muted atmosphere in the interior, such as is peculiar to traditional Chinese buildings with their ornamented window shutters.
The motif of perforation was inspired by an ancient bronze artifact among the million works of art that make up the museum's collection. This ornamentation also recurs in the balustrades in the interior of the museum.
At the same time, the interior space, using cherry wood, bronze and granite, is a contemporary, austere and straight-lined space with 48 exhibition halls, a 712-seat theater and 264-seat cinema, a library and a hotel, among other modern facilities.
"The museum is a result of the successful compromise and combination between old and new, between traditional Chinese and modern international architecture, with the latter deferentially fitting into the local culture," von Gerkan says.
In the preface he wrote for gmp's The National Museum of China in Beijing, a book on how the refurbishment was completed, the museum director Lu Zhangshen said the design "fulfills all aspects of functional and aesthetic aims".
The success of the National Museum brings more business opportunities for gmp in China, where the booming economy is showcased by the aspiration to change the urban look.


















