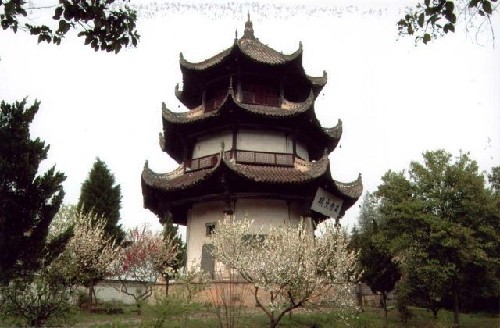|
Wenchang Pavilion
 |
| Wenchang Pavilion |
Wenchang Pavilion was constructed during the Qing Dynasty thanks to Zhai’s donation and Emperor Qianlong’s permission in 1767. Wenchang Pavilion was built in honor of Li Bai’s visit to the Peach Blossoms Pool, which was then owned by Zhai’s family, and also to show the academic atmosphere of the Zhai’s family. The pavilion underwent three reconstructions in 1799, 1822 and 1938.
Wenchang Pavilion, built of brick and wood, is 25 meters tall and consists of three floors. The pavilion is octagonal and has wind chimes in each corner of each floor. The chimes on the top floor are made of iron and the rest are made of copper. The chimes can be heard within ten miles whenever a breeze comes. The roof’s increasing steepness and the vertical corner tiles create eight corners that curve to the sky. The characteristic and elegant style is very rare in south Anhui.
High on the right side of the first floor hangs a plaque inscribed with the words “Civilization of a Prosperous Society" (盛世文明). A folding screen on the second floor hosts the words “Rays of Talent Outshine Stars” (文光射斗). The standing plaque on the third floor is entitled “Stepping up the Aerial Ladder Together” (共登云梯) and features a picture of the Goddess of Wenchang. A shrine on the third floor hosts a horizontal board inscribed with the words “Soaring into Clouds" (直冲云霄). All of these have witnessed the prosperity of Zhai’s family.
Wenchang Pavilion covers an area of more than ten hectares and is cut off from the outside by walls, and flower lanes, pines, bamboos and pools decorate the inside of the courtyard. At the top of the pavilion one can see a panorama of the Memorial Hall of the Zhai’s Family, the elegant Nanyang ancient towns and the picturesque Peach Blossoms Pool. With such scenery in view, what else could be more charming?
|