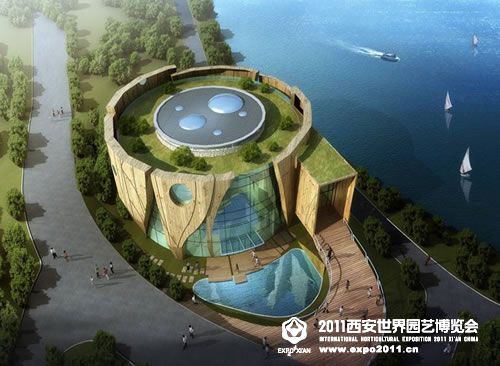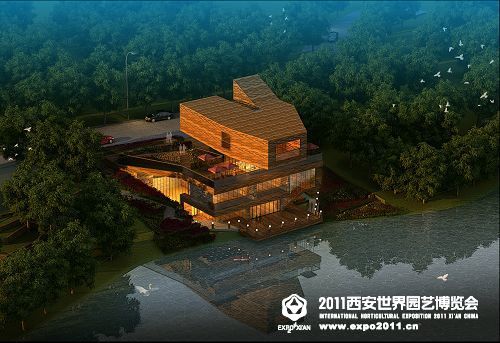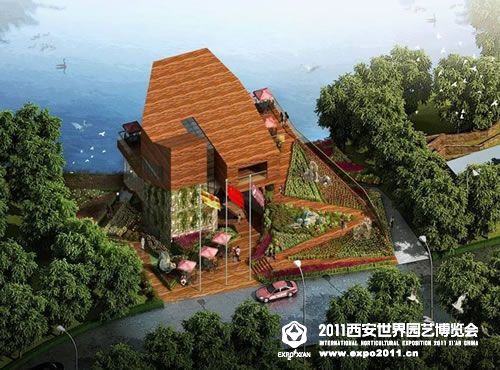7.Greenland Ecological Sci-tech Garden
Location: Enterprise Section, No.06
Area: 1,029m²
Introduction: The garden is designed to be a residual root of a tree cut down by man. This ultra-modern design and presentation method fits the theme of the exposition. The 0-shaped architecture highlights innovation and aesthetic and embodies the harmony between architecture and environment. It conveys the concepts of zero energy consumption, zero emission, and zero environmental interference by demonstrating future sustainable development technology. It applies a large number of presentation means such as sound, light, and electricity to display its own advantages as an ecological architecture. It mainly displays nine zero energy-saving systems. Forty technologies adopted by the pavilion allow its energy consumption close to zero, and its new decorative material reflects the character of low carbon economy.
 Layout of Greenland Ecological Sci-tech Garden
Layout of Greenland Ecological Sci-tech Garden
8.Swan Lake Garden
Location: New Section, No.32
Area: 1,054m²
Introduction: The Swan Lake Pavilion is shaped like a DV camera, which can record all dynamic beauty of birds flying above the lake. It adopts steel structure frame and boasts environmental protection, health, comfort, unique design style and other features. Moreover, it combines with such visitor-friendly design as the pedestrian flow ring road, the waterfront platform, and the rest platform. It perfectly displays the architectural concept to harmonize the relationship between man and nature.
 |
| Layout of Swan Lake Garden |
 |
| Layout of Swan Lake Garden |
