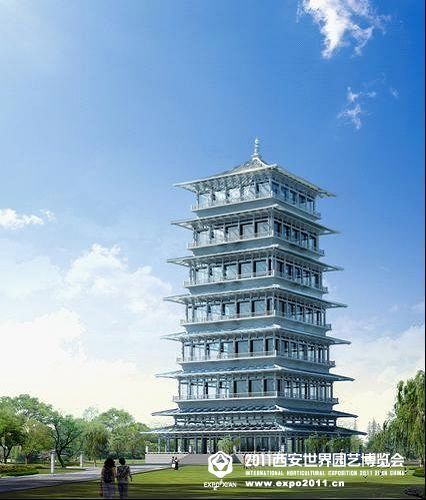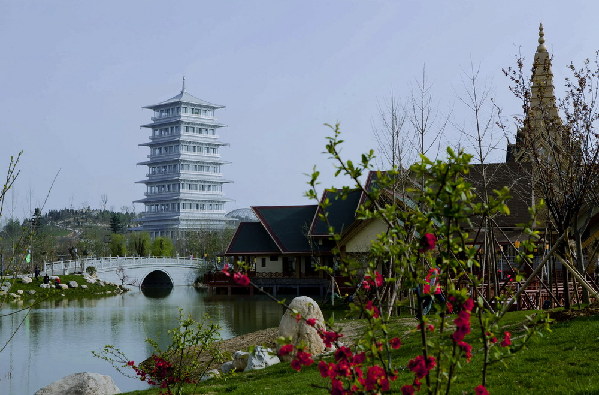Chang'an Tower
Theme Pavilion
Greenhouse
Guangyun Entrance
1.Chang'an Tower


The Chang’an Tower, an observation tower and the symbol of the exposition, is of commanding height at the exposition site- Young Zhongnan Mountain. Climbing up to the top of the tower, tourists may have a panoramic view of the whole site. The Chang’an Tower has 13 stories. The design of the tower incorporates modern elements while keeping the main form of an antique square tower of the Sui and Tang Dynasties (581-907). It is a reflection of both the essence of Chinese architectural culture and modern, trendy urban features. It also represents a perfect combination of green architectural technology and art, exemplifying ecological practice. The tower will become a landmark that enhances Xi’an’s architectural culture.
Design theme: Eternal peace & harmony between nature & mankind, nurturing the future earth.
Brief Introduction:
1)Symbol of Culture
This tower has a symbolic cultural meaning of “Nature and People in One in Chang'an”, and its image has the characteristics of “Chang’an”. The quadrate design of the tower is based on the characteristics of pagodas in Chang’an in the Tang Dynasty. The exterior styling of the tower has the characteristics of the timber-structure pagodas in the Tang Dynasty. The tower embodies the coexistence between nature and people from Chang’an in history. Hence, the tower is a symbol of culture.
2)Symbol of the Time
The entire tower adopted advanced inside-steel-frame support structure with light self-weight and fast construction. Furthermore, the steel is recyclable and environmentally friendly. The roof and roof overhang are made of safety glass, creating an effect of a crystal tower with the glass curtain wall of the tower’s wall body.
3)Symbol of Scale
According to the detailed rules of implementation, Chang’an Tower is located on the Young Zhongnan Mountain. It is the highest building in the scenic zone, and also the meeting point of the main and auxiliary axes of the landscape. It is a focal point for the whole exhibition site and an ideal location for a panoramic view.
Highlights:
The exterior styling of the Chang’an Tower has the characteristics of traditional timber-structure pagodas of the Tang Dynasty: every layer of roof overhang has a layer of supporting pedestals with a patterned layer-by-layer structure. Roof overhangs of different layers are sloped upward and their dimensions are spacious, reflecting the characteristics and charms of timber-structure architectures in the Tang Dynasty- the roof overhang seems to point out to the far distance.
Roof overhangs and neckings are jointed by metal parts. This is abstraction and conclusion to the traditional construction techniques of brackets under roof overhangs. A glass curtain wall is behind outer channel columns and fixed with pillars and girders by glass ribs. All these techniques add a modern touch to traditional Tang-style architecture.
Steel structures and related constructional elements are widely used in Chang’an Tower, which have many advantages, such as light weight, high strength, good seismic resistance, convenient industrial production, energy and land saving, recyclable use, and fewer pollution during construction or demolishment. In view of the above, Chang’an Tower is regarded as an example of 21st century “green architecture”.
