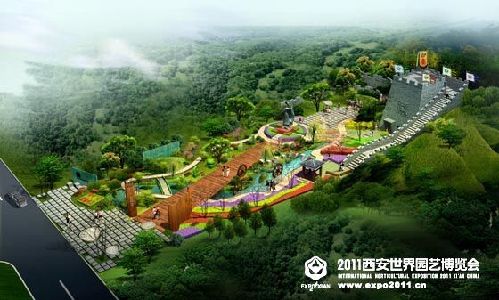Location: Provincial Section, No. 2
Area: 1,295m²
Introduction:
1.Theme: Qin people, Qin culture, and green Xianyang
2.Overall layout: The garden is divided into three parts: a. entrance square; b. culture exhibition area; and c. horticultural exhibition area.
3. Architecture: Pavilion, great wall and beacon tower in Qin-style.
4. Special plantations: Chinese scholar tree, crape myrtle, and gingko.
5. Sight spots in the Garden: inscribed slips made of forge copper and glass, Zhidao (straight road) in the Qin Dynasty, great wall and beacon tower, cast copper statue of the First Emperor of Qin, and green sculptures.
 Layout of Xianyang Garden of Shaanxi Province
Layout of Xianyang Garden of Shaanxi Province
|
