Miaole Temple
( chinadaily.com.cn )
|
|||||||||
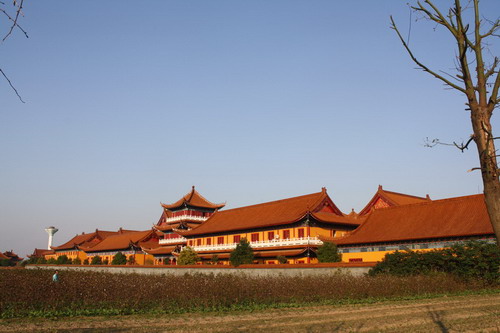 |
|
Miaole Temple, with a rectangular courtyard, follows the architectural style of an imperial palace compound. |
Miaole Temple, covering an area of 80,000 square meters, was constructed in 1995 in Huangmei county, Hubei province. It was built with funds raised by Miaole, the abbess of Tiefo Temple of Lushan Mountain. The temple was completed on November 5, 2009 (Lunar New Year September 19). On the second day, a grand ceremony was held to open the temple to the public.
The temple faces south in the western bank of Qingjiang River. It echoes Tiefo Temple of Lushan Mountain across the Yangtze River, impressing people with its unbound Buddhist doctrines. The temple looks solemn, elegant, and imposing with its calculated and elaborate architecture.
Miaole Temple, with a rectangular courtyard, follows the architectural style of an imperial palace compound. From the south to the north, the central axis of the temple is lined with the Temple Gate Hall, Hall of Heavenly Kings, Main Hall, Pray-to-Buddha Hall, and Depository of Buddhist Texts. The halls are connected and the rooms are joined. The halls are enclosed with carefully engraved white marble rails, which form elegant winding corridors. The corridors are propped up with scarlet marble pillars, which are coiled with true-to-life golden flying dragons. The halls, built of double eaves, bracket sets, caisson ceilings and color decorations, show depict beautiful scenes. The temple, resembling the “Imperial Forbidden City,” is regarded as the "No 1 temple in South China.”
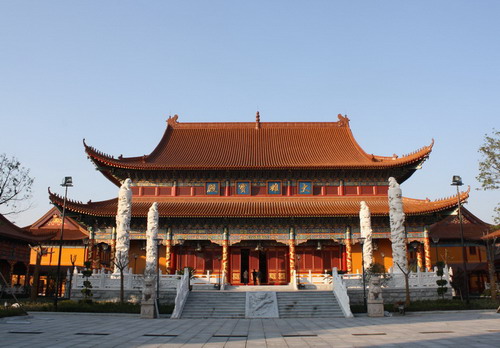 |
| The Main Hall |
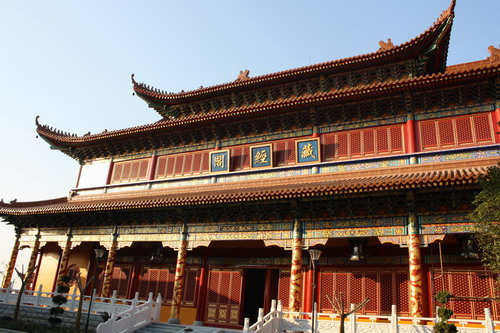 |
| The Depository of Buddhist Texts |
The eastern and western side halls face each other in pairs, with the bell tower and drum tower; Sangharama hall and reclined Buddha hall; Avalokitesvara hall and Ksitigarbha Bodhisattva hall; abstinence hall and lecture hall; and lounge and patriarch hall.
A quarter of the temple is dedicated to the livelihood of monks, nuns and Buddhist practitioners. There are guestrooms, apartments, an abistinence hall, an abbot courtyard, a switch board room and a garage. There is also a hotel and vegetarian diet restaurant accommodating hundreds of people outside the temple gate hall, near the Qingjiang River.
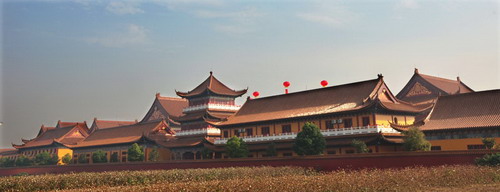 |
|
A quarter of the temple is dedicated to the livelihood of monks, nuns and Buddhist practitioners. |
There is a wide channel between the apartments of monks and nuns and the abbot courtyard, which leads directly to the peach garden behind the temple. The peach garden is known for its peach trees planted at the northern tip of the temple. Once in full bloom, tens of thousands of pink peach blossoms welcome the arrival of pilgrims like smiling faces, a beautiful sight.
A big lotus-shaped pond, about 3,000 square meters, sits in front of the peach garden. The lotus heart-shaped pond is enclosed by a 450-meter white marble rail. A 5.7 meter high white marble Avalokitesvara statue is erected in front of the pond, waited upon by Sudhana and dragon girl side by side. Red fish, tortoises and turtles are released by into the pond by Buddhism followers.
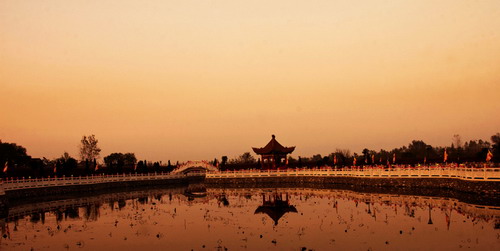 |
|
A big lotus-shaped pond, about 3,000 square meters, sits in front of the peach garden. |
The temple is surrounded by farmhouses where daily life starts in the temple with roosters crowing from neighboring villages crow at the dawn of day and bells toll for morning recitation in the temple.
Travelers must pass Xiaochi town, a town in the northern bank of Jiujiang Bridge, before reaching Miaole Temple. One kilometer to the north of Xiaochi town is a crossroad, where Miaole Road, a neat cement road, directs to the temple. The quiet road, 4.8 kilometers long, is lined with a solar energy lighting lamp every 200 meters, as well as willows and camphor trees. It crosses four bridges and is joined by 14 cement roads leading to rural Luzui village. Two tall water towers and uniform field lavatories map into the eye.
The temple gate, 13.2 meters tall, bears a golden inscription of Miaole Temple in the middle, written by Master Yicheng in May 2008, president of the Chinese Buddhists Association. The gate comprises of three entrances, symbolizing the three extrications in Buddhism. The Hall of Heavenly Kings, also known as the Hall of Maitreya, is the most important hall of the temple.
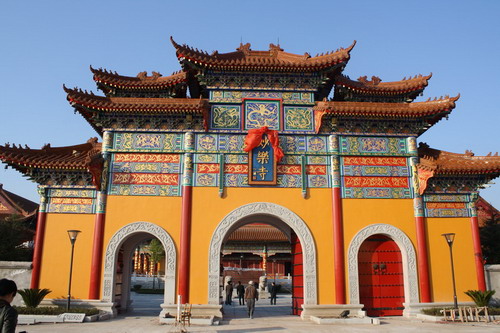 |
|
The temple gate, 13.2 meters tall, bears a golden inscription of Miaole Temple in the middle. |
Miaole Temple is considered socially significant by Master Miaole for two reasons. First, in Chinese Buddhism, Miaole Temple is the first temple named after a Buddhist master still living and in good health. Second, there are few female chiefs in Buddhist temples, and Miaole was the first in the Chinese Buddhism to be managed by monks and nuns.
