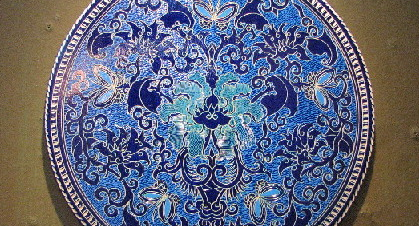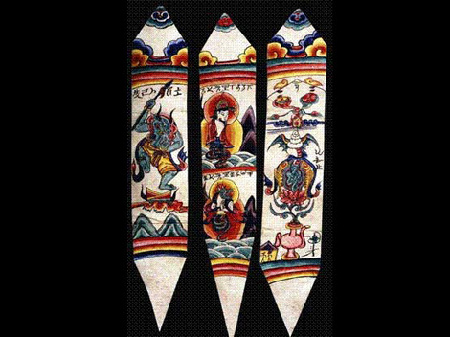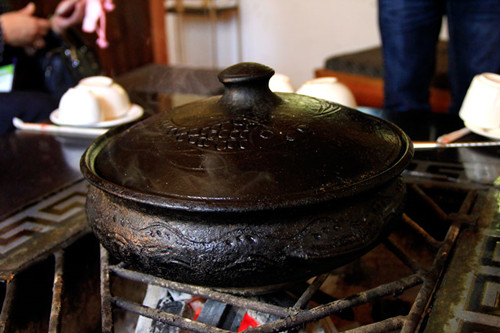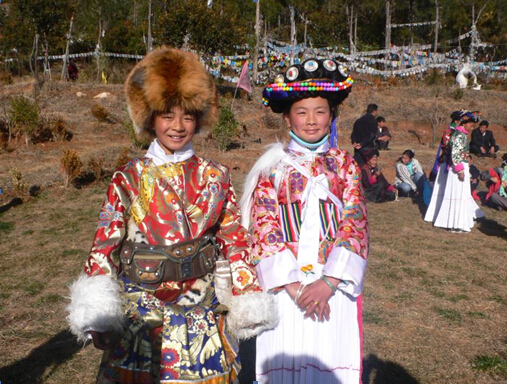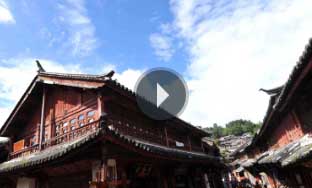Architecture
Lijiang covers an area of 14 square kilometers, and has over 4,200 households. It is also known as Dayan Town, meaning large ink stone, as it is laid out in the shape of a traditional Chinese ink stone.
Its architecture is noteworthy for its blending of many varied elements from several different cultures that have come together there over many centuries.
With Sifang Street as the central thoroughfare, Lijiang has houses of stone and wood, combining the architectural features of the Han, Bai and Tibetan ethnic groups, as well as the Naxi.
A typical house has two stories. A row of three main rooms on the ground floor faces south and is flanked on each side by a row of three rooms projecting at right angles and opening inward to form a front courtyard, hidden from public view by a wall.
The three main rooms are for the elders, and the side rooms are for the younger members of the family. The roof edges over the gables are embellished with fish-shaped boards, known locally as "suspended fish." In the Chinese language, "fish" and "surplus" are similarly pronounced, so the carved fish are a sort of prayer for auspiciousness and wealth. The doorway is decorated with exquisite carvings, and the courtyard is paved with pebbles, colored tiles, or colored bricks. The middle room of the main row has six latticed windows ornamented with designs of flowers, birds and animals. A spacious veranda in front of the main rooms provides a space for the family members to relax, and almost every household has a flowerbed and a pool in the courtyard.

