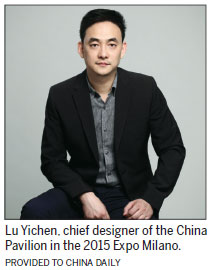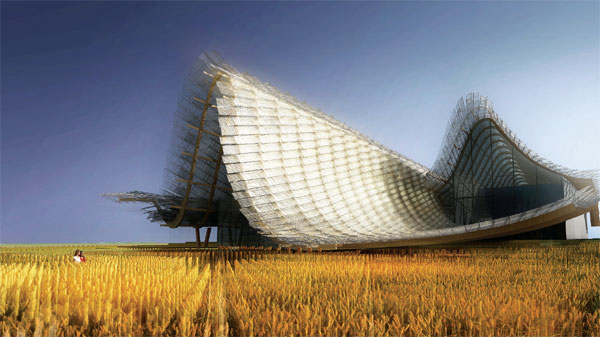For the first time, China is taking part in an overseas exposition with a self-built pavilion.
Co-designed by China's Tsinghua University and New York-based architecture firm Studio Link-Arc, the 50,000-square-foot China pavilion at the 2015 Milan Universal Exposition in Milan, Italy, opened to the public on May 1.
In response to the expo's theme Feeding the Planet, Energy for Life, the pavilion is named Land of Hope, Food of Life and highlights the ancient civilization's agricultural history, food culture and its vision for the future.
It also captures the gratitude, respectfulness and cooperation that characterize the Chinese people. The "land" has fed man from its beginnings and "hope" suggests the prospects for a future where "food" can offer "life" to everyone, the brochure says.
"Actually 'the land of hope' is a very abstract concept," said Lu Yichen, chief architect of the China pavilion, an associate professor at Tsinghua University and founder of the Studio Link-Arch. "It is indeed impossible to cover the whole China standing on any one point."
Lu, a 39-year-old Shanghai native, studied architecture at Tsinghua University and received his MA at Yale University. With experiences working for world-renowned architects Frank Gehry and Steven Holl, he founded his own office, Studio Link-Arc, in New York in 2012.
In 2013, when Tsinghua was invited by the China Council for the promotion of International Trade (CCPIT) to compete for the job of designing China's Expo Pavilion, Lu was asked to spearhead the architectural design along with his New York-based team.
However winning the competition was easier compared with building the pavilion.
"So we chose to stand on a higher level, to express the image of the land of hope in an abstract way," Lu added.
Rejecting the typical notion of a cultural pavilion as an object in a plaza, the China pavilion is conceived as a field of spaces instead, he explained.
Envisioned as a cloud hovering over a "land of hope", the pavilion is conceived as a series of public programs located beneath a floating, undulating roof, merging the profile of a city skyline on the north side with the profile of a landscape on the south side, expressing the idea that "hope" can be realized when city and nature exist in harmony.
The roof is covered in shingled panels reinterpreted as bamboo leaves that reference Chinese traditional terra-cottar roof construction. Designed as layered screens, the panels add texture and depth to the pavilion's roof and create evocative lighting and transparency below.
Beneath the roof, the building's ground plane is defined by a landscape of wheat made up of 20,000 shining artificial wheat straws that reference China's agrarian past.
For the pavilion, instead of using wood, the traditional material in Chinese construction, the architects chose glulam - or glued laminated timber - which is popular in Europe and America.
"It's a very interesting combination to use the Italian glulam technology to express the essence of Chinese architectural culture," said Lu.
To promote China's idea of sustainable development, "We adopted a variety of sustainable materials, such as laminated wood, bamboo and other recycled materials," said Lu.
"We made the wooden walls of the building removable, so that during the summer, natural breezes from the north and south can enter the space and help cool it down without the need for a large number of air conditioners," Lu explained.
Eschewing traditional Chinese symbols like Chinese red and window paper cuts, Lu said he and his team wanted to express to visitors the China of the future.
Lu said that after the Expo, they were considering relocating the structure to Qingdao, China, where the International Horticultural Exposition 2014 was held.
Gathering the talents of architects from China, the US and Italy, Lu said, the project was the outcome of East meets West.
"It is the most comprehensive cooperation between China and Italy that we've ever had," said Lu.
Even with daily remote monitoring and Chinese supervisors in Milan making sure every detail of the project was right, Lu and his team have been in Italy more than 15 times since they won the bid in November 2013.
Thanks to the team's breadth of experience in running architectural projects globally and a local Italian construction team whose "natural ingenuity, craft tradition, understanding of materials and arts of architecture flow in their blood," the project was accomplished on time and with nice quality, Lu said.
The China pavilion is the second largest foreign pavilion at the Expo next to Germany's.
The Expo Milano 2015 hosts more than 140 countries and organizations, of which a record number of 54 have built their own pavilion. The world exposition, whose site extends over an area of about 250 acres located northwest of Milan, will last till Oct. 31.
Hong Xiao in New York contributed to this story.

|

The blueprint of the China Pavilion in 2015 Milan Universal Exposition. Provided to China Daily |
(China Daily USA 05/22/2015 page11)
|