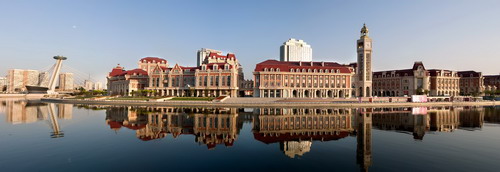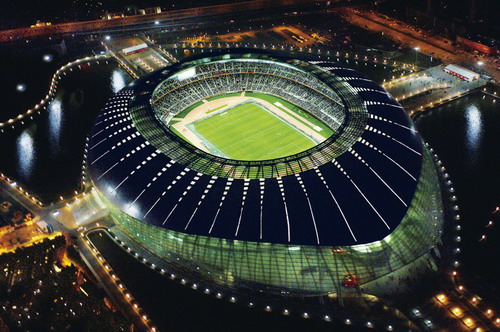Architecture
Modern buildings
Tianjin Meijiang Convention Center
Covering an area of 230,000 square meters, Tianjin Meijiang Convention Center was built with a steel structure with the longest span of 90 meters. Composed of four exhibition halls named A, B, C, and D, the center has a convention hall with capacity of holding 2,000 attendants. It also has a banquet hall with the capacity to host 2,000 people, one VIP reception room, two small VIP reception rooms, and ten meeting spaces. The convention center also has some meeting rooms and reception rooms of various sizes.
The design of the convention center reflects the idea of energy-saving and environment protection. Dormer windows were installed on the roof, enabling the natural sunlight to light the interior. In addition, the air conditioning system uses the ground source heat pump, which could reduce the air pollutants emission by more than 70 percent compared to electricity-powered heating systems.
Jinwan Plaza
 |
| Jinwan Plaza |
Jinwan Plaza was designed as a high-end commercial area containing theaters, cinemas, restaurants, shopping malls, and entertaining facilities as well as splendid modern and European-style architectures. The commercial building complex with the height of more than 20 meters stands along the shore; the 100-meter buildings lie in the middle; and the 300-meter skyscrapers are located offshore. The entire area occupies an area of 12.5 hectares and some 766,000 square meters of construction area.
Jin Men and Jin Ta
Tianjin World Financial Center comprises of Jin Men and Jin Ta which include a super five-star hotel—St. Regis Hotel, and a 336.9 meters office building respectively. Jin Ta’s exterior design draws inspirations from Chinese traditional paper-folding art, resembling a sail. It is an organic integration of modern architecture’s technology and Chinese cultural elements. The hotel is a door-shape building, which sheds light on the name of Jin Men (Men stands for door in Chinese) and in the meantime represents Tianjin opening up to the outside world.
Tianjin Olympic Center
 |
| Tianjin Olympic Center |
Tianjin was a cohost city of the 2008 Beijing Olympic Games. Tianjin Olympic Center Stadium was a branch stadium responsible for staging football matches during the 2008 Beijing Olympic Game. The length from south to north of the stadium is 380 meters, while from east to west is 270 meters, and the height is 53 meters. It covers 7.8 hectares, with a construction area of 158,000 square meters and a roof area of 77,000 square meters. There are more than 60,000 seats in the stands. The stadium not only can meet the needs of international soccer and track and field matches, but also have ancillary facilities such as markets, exhibition booths, meeting halls, and fitness rooms to combine leisure, entertainment, fitness, and shopping activities.
The stadium takes the shape of an irregular eclipse like a water drop. Its shining silvery mantle with its smooth outline is mainly made of metal and glass, making the whole stadium as crystal as a pure drop of water. Its shiny and silvery surface is composed of 896 outer and inner arcs connected by nearly ten thousand nodes. The roof adopts Polycarbonate (PC-)-board intelligent roof system which can save 25 percent of the energy compared to the traditional board with the same thickness.
Dagu Bridge
At the 2006 International Bridge Conference held in Pennsylvania, the United States, Dagu Bridge, which is designed by Tianjin Urban Construction Design Institute and constructed by Tianjin Urban Construction Group, won the famous award “Eugene C. Figg Medal”. This was the first time a Tianjin bridge had won the top award. Tianjin received the award because of the bridge's “incredible image and innovation as well as the outstanding achievement in the field of bridge construction”.
The concept of the design was “Sun and Moon Arches”, made up of two asymmetry arches. The height of the bigger arch is 39 meters. It faces east and symbolizes the sun. The smaller one stands at 19 meters in height facing west and symbolizes the moon. The length of the bridge is 154 meters, using the three-span continuous beam system.
