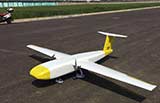Community vibe at heart of modern, integrated hub
By LI YU and PENG CHAO (chinadaily.com.cn) Updated: 2016-05-16 14:42Through the introduction of the Singapore experience, the Singapore-Sichuan Hi-Tech Innovation Park is designed to be a modern city ideal for work, life, leisure and learning in a compact, integrated and dynamic urban district.
SSCIP was designed by top planning and design institutes from the United States, Singapore and China, with reference to the design concepts of HafenCity in Hamburg, Germany, Mission Bay in San Francisco and One-North in Singapore, according to Zhou Yuliang, chief planner of the park.
“A lot of eff orts go into the master planning of the park which requires us to think about how best to seamlessly integrate industrial, commercial and residential activities in a 24-hour dynamic city where people can work, live and play,” he said.
With Chengdu’s unique geographical and cultural landscape as a backdrop, SSCIP aims to create an innovative and sustainable integrated high-end community and network to inspire innovation and provide an ideal hub for creative talents, as well as residents, in an ecologically sustainable environment, he said.
The master plan was conceived by AECOM, a Fortune 500 enterprise providing professional technical and management services and Surbana, one of the largest urban planning and design companies in Singapore. The design concept of “The Pixel City” was proposed by AECOM to form small, multiple-purpose blocks that would create a dynamic and colorful urban life full of diversity.
Grant Associates, a world-renowned British landscape agency, designed Xinchuan Heartbeat Central Park, a major landscaping showcase in SSCIP.
“The park is ‘a city in a garden’ instead of ‘a garden within a city’,” Zhou said.
Taking New York’s Central Park, the Gardens by the Bay in Singapore and Jinji Lake in the Suzhou Industrial Park as examples, Xinchuan Heartbeat Central Park integrates three major elements: a skybridge, water and smart technologies, which transform the 10-square-kilometer SSCIP into a single park system.
Zhou said the design inspiration was derived from the concept of yin (feminine) and yang (masculine) in Chinese philosophy. According to the philosophy of yin and yang; west is yin, east is yang. These concepts are integrated into the park’s design.
The design of the park also takes Chengdu’s local culture and traditions into consideration.
The Gingko Biloba tree is the city tree of Chengdu and the park features Gingko Square, which covers an area of 5,000 square meters, where locals can admire the trees’ beautiful golden leaves in the fall.
Some important public buildings, such as the Tianfu Cultural Center also display strong elements of Chengdu culture, featuring rolls of unfolding Sichuan brocades.
The park has a full range of amenities strategically distributed throughout its 10.34-square-kilometer area, such as community centers, schools, tuition centers, general hospitals, nursing homes, international hospitals, clinics, shopping malls, markets, waterfront parks, vertical gardens, police stations and CBD cafés, according to Zhou.
There will also be international schools, two middle schools, seven primary schools and 13 kindergartens, providing a complete education system for residents.
The international schools not only provide education for children of all ages but also enroll them in internationally recognized programs, such as the International Baccalaureate.
“Such programs enable the students in SSCIP to apply to the world’s top universities, such as Oxford and Cambridge,” Zhou said.
All public facilities are conveniently located, providing convenience for residents and seamless integration of the park’s work, live and play elements. The plan for community hubs in SSCIP is an excellent illustration of the concept, according to Zhou.
Seven innovative “community hubs” will be strategically distributed throughout the park.
These community hubs will include “Internet Plus”-enabled community functions for old-age care, medical treatment and preschools, improving the quality of community public services and showcasing cutting-edge, innovative community functions and facilities.
The community is a fundamental aspect of “new town” planning in Singapore. The core “community center” refers to the concept of fully supported residential areas featuring a range of facilities.
All community centers are located within a fi ve-minute walk (400 meters) of all residences.
Residents’ different needs should be met by centralizing daily commercial and service facilities and communal activity spaces should promote neighborhood harmony, Zhou said.
- New technology to encourage Chinese 'medical tourists' to Australia
- Xi says it's time for philosophy to flourish
- One Country, Two Systems: Top legislator sees bright future
- New app to guide visually disabled
- Father and son poisoned by disinfectant in McDonald's drink
- Chinese in their 40s the most enthusiastic about Shanghai Disneyland
- Supply-side reform should be pushed resolutely, says Xi
- Rail capacity boosted under new operational plan
- Media mogul buys Song Dynasty letter for $31.7m
- China becomes No 1 in voluntary organ donations in Asia







