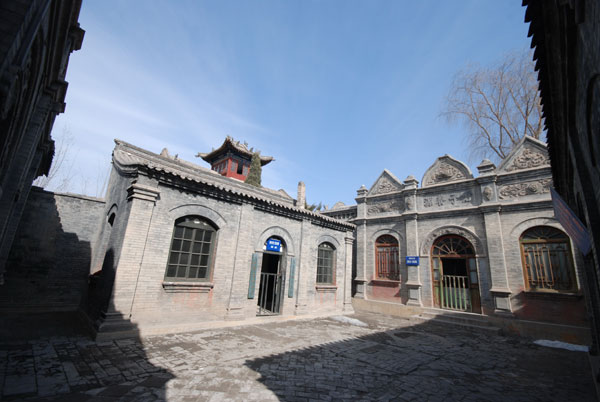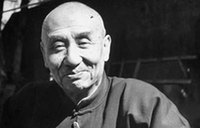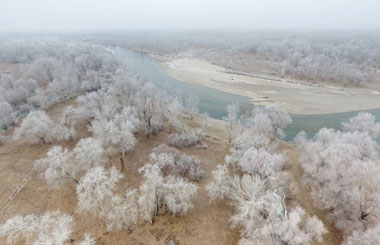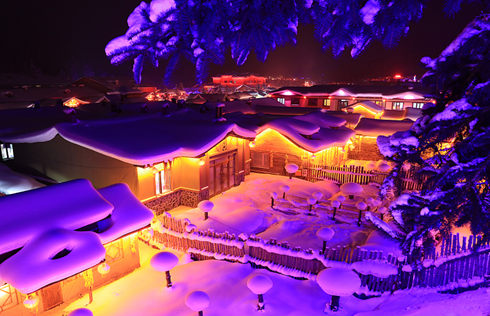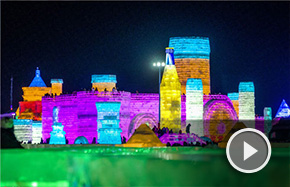Former residence shows care taken by designer
Unlike most old houses set on flat land with their main entrance facing south, Yan's residence perches on the northern slope of a mountain range, with its main gate to the west.
|
|
Yan arranged the 30 courtyards in the shape of a large cross when seen from the top of the mountain, with the five major yards neatly lined up beside each other at the foot of the mountain from west to east.
The first three are guest quarters with the third, the center of the cross that makes up the grand residence, the most important site of Yan's work and where he received distinguished guests from around the world.
There is a five-story high water tower in the south of the first main courtyard, to ensure that all the yards in the residence have running water. A chimney of the same size stands at the north of the courtyard, opposite the water tower, to vent the large furnace in Yan's residence.
The fourth courtyard was for the family's guards and servants. The last, which was destroyed completely by the Red Guards in the late 1960s, used to serve as a graveyard for the family.
All of the remaining four main yards are connected by a straight 5-meter wide passage for automobiles, which was built from the southern wall of the courtyards, a rare design in official residences at that time.
Most of the buildings in the four courtyards are two- to three-story grey-brick and stone buildings, except the southern row of houses, which were built into the mountain range as cave dwellings.
The main courtyards' buildings use a mixture of styles ranging from the late Qing Dynasty (1644-1911), as seen in the overhanging eaves, delicate tile carvings and curvy ridges; and Western styles, using arch rings and slim windows.
To the south of the main courtyards are located nine similar yards of medium size, arranged in a square 3-by-3 format. Each is made up of an outside and an inner courtyard.
Up along the mountain slope, the northern row of three yards, which are mostly surrounded by grey-brick and stone bungalows, rest at the height of the main courtyards' roofs, and thus command a bird's-eye view of the entire residence.




