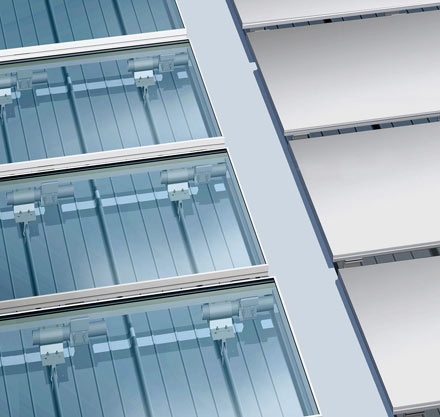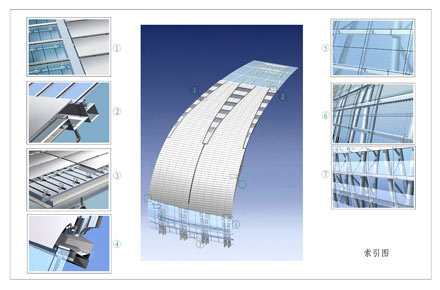
|
Yuanda Enterprise Group> Yuanda and 2008 Olympics
 |
|
Tel: Web: 'Water Drop' – Tianjin Olympic Center Stadium
(Yuanda Enterprise Group)
Updated: 2008-07-31 23:39 Tianjin Olympic Center Stadium is located at the crossroads of Bin Shui West Road, Nankai district and Weijin South Road in Tianjin, the project will be used as a football division competition field after the 2008 Beijing Olympic Games. The project has a building area of 158488 sq m an a height of 53m. The shape of the outside surface of the stadium construction adopts one three-dimensional space curved face, taking the "dripping" natural features as its theme, the roof adopts anomalous space curved face, with maximal vertical plane radius of curvature about 340m, minimal vertical plane radius of curvature about 30m, maximal horizontal radius of curvature about 210 sq m, minimal horizontal radius of curvature about 35m.
 The whole roof system consists of three large sections: the roof of double point-supported glass curtain wall at lower part, the honeycomb plate roof curtain wall at middle, and sun plate roof on the top.
Honeycomb plate roof system with aluminum decoration The roof of honeycomb plate with decorative aluminum locates at mid position of roof of palaestra with an area of over 47000 sq m, and is the major part of the palaestra roof. Its face plate is made of aluminum honeycomb plate resembling stainless steel color and 25mm thickness. Its circle consists of 56 similar "V" shaped form engraved as a vacancy, emblematizing China's 56 nationalities. The plate seam of axial direction between the plates is 50mm, the plate seam of roof direction is 100mm, and the whole roof plate adopts outward orientation structure, with smooth rotundity and brilliant exterior view.
 The roof of aluminum honeycomb decorative plate adopts representative and three dimensional irregular space curved face, belongs to special type roof, with the unique and complicated shape. In order to realize the effect of space curved face for smooth transition, Shenyang Yuanda Group designed a set of multi-level base form, by taking plane plate for fitting structural system of place curved face shape, this ensures smooth tuneful artistic effect and economical and practical quality, as well as solving the thermal expansion deformation flex and seal drainage problem and ensures performance of the roof.
Point supported type glass roof system Double point supported glazing are located at the soffit of the roof of the palaestra, with a area about 17000 sq m. Three kinds of structural design are adopted: A. point supported type glass curtain wall. B. point supported type glass louvre C. point supported type glass interval that belongs to the incorporation mode of glass curtain wall and glass roof.
|