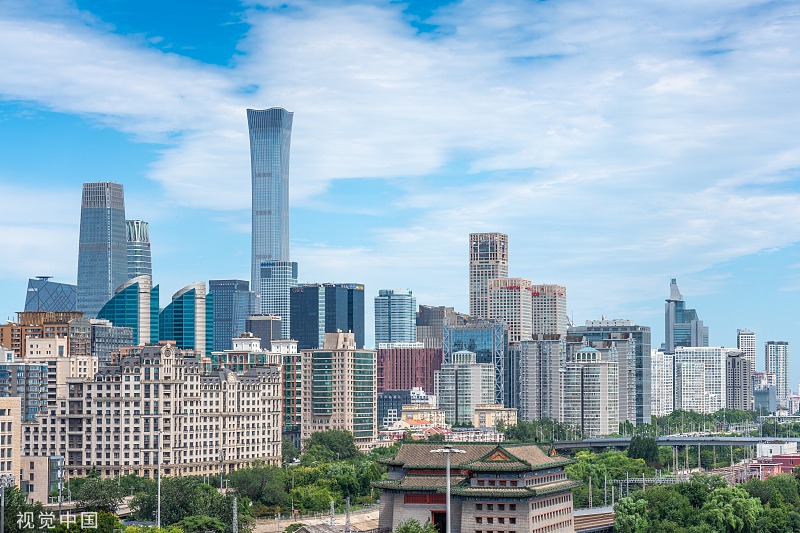Renovation goes deep to deliver historical insights
By CAO CHEN in Shanghai | CHINA DAILY | Updated: 2021-07-06 10:14

At first glance, it's hard to gauge the magnitude of the changes at the newly renovated Memorial for the First National Congress of the Communist Party of China in Shanghai's Huangpu district.
Visitors need to look beneath the surface to discover just how expansive the renovation was. There they will find a new underground exhibition hall containing 1,168 historical relics, photographs and diagrams that tell the story of the Party's founding 100 years ago. Technologies such as holographic projections have also been included to provide visitors with a more immersive viewing experience.
Xia Bing, deputy Party secretary at Arcplus Group, the Shanghai engineering company that designed the memorial, said the plan his company originally proposed involved building a tower that would have provided more exhibition space for cultural relics.
But the team quickly realized that a tower would stand out like a sore thumb in a landscape dominated by low-rise shikumen buildings. The tower would also block views of Taiping Lake to the east and the site of the First National Congress of the CPC to the west.
"Besides, having the exhibition hall underground is a forward-looking practice that is land-saving and eco-friendly," Xia said.
Building an exhibition hall underground came with its own unique set of challenges, including air quality and humidity. Arcplus Group chairman Gu Weihua said his company used waterproof, anti-leakage and anti-condensation materials to address such issues. The walls in the hall, for example, are made from high-tech boards that help purify the air in the underground hall.
No effort was spared to revamp the exterior, too.
"It's our responsibility to build architecture that can tell the story of the founding of the Party and pass on its spirit," said Xiao Shenjun, an Arcplus Group architect.
Xing Tonghe, another architect involved in the memorial project, said that he and his team started doing research on historic structures in Shanghai in 2017 and learned about the history of the founding of the Party before coming up with the design concept for the memorial's facade. More than 90 design sketches were created during the process.
He said the design elements had to reflect the Party's commitment to building firm ideals and convictions, and fulfilling its original aspirations and mission.
"The red semicircular arches engraved with semicircular mountain flower patterns above the door frames signify the rising sun and the founding of the Party," Xing, 82, said.
Besides retaining classic shikumen features such as stone arches, wooden doors and door steps, the team also sought to imbue the venue with symbolism through references to important numbers.
The height of the six murals engraved on the exterior wall of the building, for example, was set at 2.8 meters-a reference to the 28 years between the founding of the Party in 1921 and the establishment of the People's Republic of China in 1949.
The height of the flagpole in the square is 19.21 meters, referring to the year 1921. The 34 petals engraved at the bottom of the flagpole symbolize the 31 provinces, autonomous regions and municipalities of the Chinese mainland, plus Taiwan, Hong Kong and Macao.
"The base of the flagpole is made of white marble, which embodies the firm belief of the Party. We found the marble in March at a stone factory in Suzhou, Jiangsu province, after spending a long time searching for the perfect material to use," Xing said.
"When I saw the white marble installed on the ground perfectly in April, I couldn't help but jump on it excitedly."
Another object that was particularly difficult to find was a century-old podocarpus tree, representing the resilient spirit of Party members, which was planted at the corner of a building that houses a gift shop and visitor service center. After months of scouring nurseries in cities across the Yangtze River Delta, the team found it in a nursery in Shanghai's Qingpu district in November.
The memorial also boasts several features that reduce its carbon footprint.
"Sustainability is one of the top priorities in design today and it can ensure the longevity of the memorial," Gu said. "The skylight of the main hall, for example, is made of smart glass that can automatically adjust its level of tint according to the sun's intensity, ensuring that the lighting within the hall is not affected. We have also installed equipment to reduce the energy consumption and carbon emissions of the building."
























