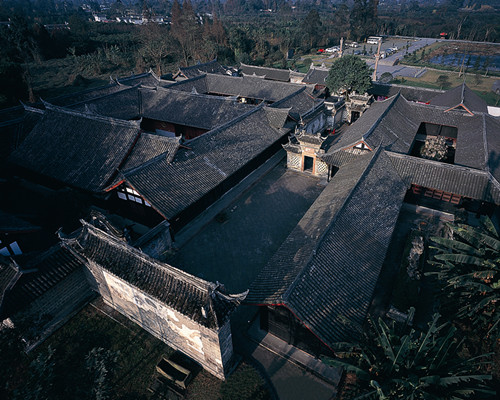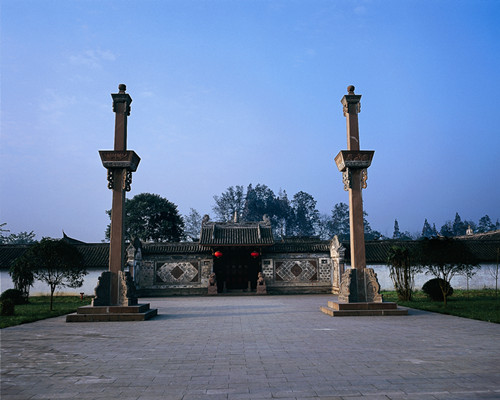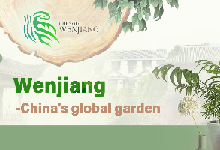Mast of the Chen Family
( chinadaily.com.cn )
Updated: 2014-03-31

The ancient dwellings of the Chen family are located in Swan village, Shou’an town, Wenjiang district, in the city of Chengdu.
The project began in 1864, during the reign of Emperor Tongzhi of the Qing Dynasty (1644-1911), by Chen Zongdian, a member of the Imperial Academy and his son, Chen Dengjun, a successful candidate in the imperial examinations. The project took eight years to complete. It is a cluster of buildings integrating residences, ancestral halls and gardens.

The whole building covers 7,282 square meters with a floor area of 2,736 square meters. Twelve yards of different sizes gather together compactly and delicately. Elegantly and reasonably laid out, the building features Qing Dynasty characteristics.
The architecture in the courtyard adopts column-and-tie timber frames. There were originally two masts with bowls standing in front of the gate. That’s why it’s called the “Mast of the Chen Family.” The Mast of the Chen Family is considered “the grand view garden” by residents in western Sichuan province.
Even today, people lean on railings overlooking the garden. They can be reminded of the owner’s situation and their generous conduct to spend money like water when they built the house.
In the front of the courtyard, the screen wall faces the gate. On each side stands the splayed wall on which the hollow Chinese character “福” and “寿” and patterns of bats are exquisitely carved. The arched double-hipped eaves of the gate are painted black and decorated with paintings of flowers and birds.
Edited by Michael Thai

The ancient dwellings of the Chen family are located in Swan village, Shou’an town, Wenjiang district, in the city of Chengdu.
The project began in 1864, during the reign of Emperor Tongzhi of the Qing Dynasty (1644-1911), by Chen Zongdian, a member of the Imperial Academy and his son, Chen Dengjun, a successful candidate in the imperial examinations. The project took eight years to complete. It is a cluster of buildings integrating residences, ancestral halls and gardens.

The whole building covers 7,282 square meters with a floor area of 2,736 square meters. Twelve yards of different sizes gather together compactly and delicately. Elegantly and reasonably laid out, the building features Qing Dynasty characteristics.
The architecture in the courtyard adopts column-and-tie timber frames. There were originally two masts with bowls standing in front of the gate. That’s why it’s called the “Mast of the Chen Family.” The Mast of the Chen Family is considered “the grand view garden” by residents in western Sichuan province.
Even today, people lean on railings overlooking the garden. They can be reminded of the owner’s situation and their generous conduct to spend money like water when they built the house.
In the front of the courtyard, the screen wall faces the gate. On each side stands the splayed wall on which the hollow Chinese character “福” and “寿” and patterns of bats are exquisitely carved. The arched double-hipped eaves of the gate are painted black and decorated with paintings of flowers and birds.
Edited by Michael Thai



