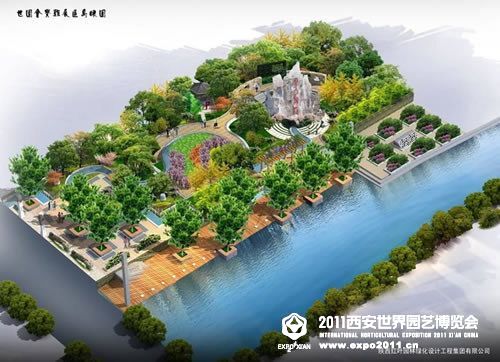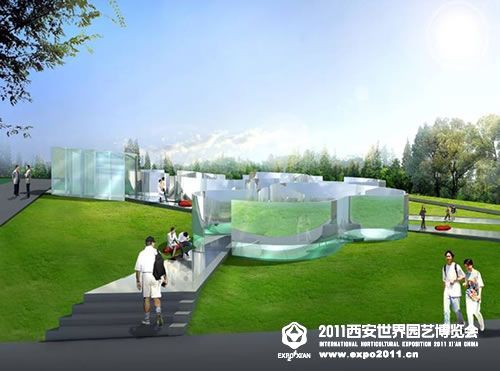China Telecom Sci-tech Garden
Traceless Building
Ecological New Material Garden
Energy-saving & Environmental Protection Pavilion
Northwest Agriculture & Forestry University Ecological Sci-tech Garden
Taxus Theme Garden
Greenland Ecological Sci-tech Garden
Swan Lake Garden
1.China Telecom Sci-tech Garden
Location: Enterprise Section, No.05
Area: 1,816m²
Introduction: The garden was built following the energy-saving and environment-protection principle. The pavilion adopts steel structures, glass curtain wall, and novel, energy-saving, environment-friendly, and reusable exterior materials, which makes it very modern and transparent. It is a two-story building with a semi-open upper complex. Visitors can sit on the platform of the upper floor for a rest. A distant view, wonderful lighting in the night, and reflection in the water, all these will initiate people’s countless imagination. The pavilion’s tensile-membrane-pattern roof is in the shape of open wings, symbolizing China’s concept and pursuit: making constant progress. The pavilion’s entryway presents the style of modern garden design, which tallies with the style of the main body of Expo 2011 Xi’an. The pavilion’s exhibition of modern science and technology and communication technologies reveals the close relations between technology and future life.
 Layout of China Telecom Sci-tech Garden
Layout of China Telecom Sci-tech Garden
2.Traceless Building
Location: Enterprise Section, No.02
Area: 782m²
Introduction: The Traceless Building is a conceptual space artwork that explores the fundamental relationship between environment, architecture, and people to inspire corresponding complicated, subtle ideas. Mirror stainless steel and glass are main materials of the main body of the building. Water is a creative element of its overall design. The building materials match the building form perfectly. Combining with the change of surrounding environment, architecture, and people in terms of time and space, the building perfectly reveals the relations between man and our future living environment. The exhibition hall consists of two enclosed zones. There are six natural channels scattered outside the main building that integrates the whole building.

