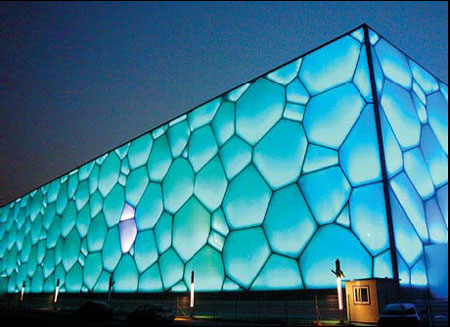
Beijing's new Olympic swimming center shines at night. [China Daily] |
Beijing's new Olympic swimming center - with its foam bubble facade and cube shape - made a mighty splash around the world when it was first revealed in 2003.
This inspired piece of architecture is an international collaboration of architects and engineers from China and Australia. However, the key to their success was understanding the secrets of Chinese design philosophy.

They needed to know the yin and yang of Beijing.
The swimming center is strategically positioned adjacent to the equally impressive National Stadium, or "bird's nest".
Together, the two structures form the heart and soul of the 2008 Games layout and reflect the Chinese philosophy of harmonious balance.
The steel stadium is circular, and colored with a red hue. The foam-covered swimming center is square shaped and blue. Fire and water, masculine and feminine, yin and yang.
An aerial photograph of the site reveals the two key Olympic Games venues forming a giant yin and yang symbol.
To recapture the Chinese spirit, the two sporting centers are integrated into the axis of the capital.
The north-south axis line, which runs through Tian'anmen Square, the Forbidden City and the Drum and Bell towers, perfectly dissects the two modern Olympic landmarks.
In 2003, PTW, an Australian architecture company, was invited to enter the worldwide competition. It had created the water polo venue for the Sydney Games and had worked on Athens and Doha venues. PTW joined forces with China State Construction Engineering Corporation, CSCEC Shenzhen Design Institute and Arup engineers.
John Pauline, practice director at PTW, said the team's early schemes involved wave forms until Arup engineers suggested using a bubble-like material used on a huge botanical garden in England. From this building's concept, the Beijing bubble pool was created.
The EFTC material was light-weight, could span great heights, and most importantly, was inert, which meant it did not react to chemicals and become degraded or corroded.
It also had environmental advantages. The swimming complex is covered by two skins of bubbles and in between these layers is a 4m gap. During winter, heat is trapped inside the building; however in summer, hot air can escape. During August, the summer heat will be trapped in the cavity and released through vents in the roof. EFTC will also reduce energy costs by 30 percent.
The next step was designing a shape and after thinking outside the square, the team realized the answer lied inside the square itself.
It was the Chinese architects who suggested the rectangular shape because they knew the powerful symbolism of rectangles and squares.
Wang Min, one of the Chinese architects, explained that the city of Beijing grew from its original square shape of design.
Now it was a matter of fitting a round peg of a bubble into a square hole. Pauline compared EFTC to soap bubbles in a bath.
"Imagine a bubble bath, and running a knife through the bubble and cutting those bubbles into a square. That is literally the structure of the building," he said.
The big bang moment arrived when the random pattern of foam was made into a computerized 3D cube model. "The entire team knew, 'wow, we are on to something'," Pauline said.