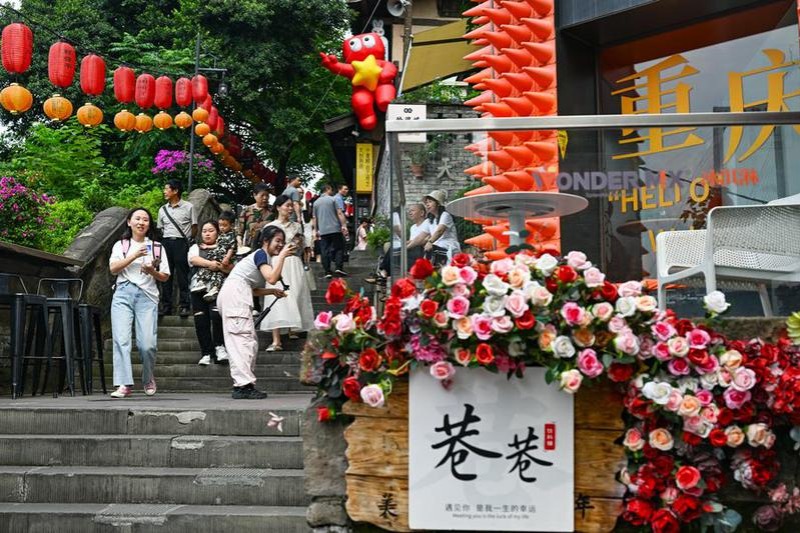A complex family legacy
By Fang Aiqing | China Daily | Updated: 2023-05-01 10:16

East meets West
The houses, called demao nei (Chen Demao's home) or dehe li (residence of virtue and harmony) in general, were originally built symmetrically, but have been partly destroyed, either by Japanese invaders during the War of Resistance Against Japanese Aggression (1931-45), or through natural weathering.
What remains is an ancestral hall in the middle of the complex, flanked by study buildings on both sides, and a residence to the west. Gardens on both sides and the residence on the eastern side have, sadly, not survived.
According to Chen Ye, when his great-great-granduncle Chen Xinmu (1873-1939) and great-grandfather Chen Yanchen (1892-1924) built the houses, they built the ancestral hall together, but hired two teams of craftsmen to design and build the structures on either side.
It was a local convention to form a competition and encourage creativity, resulting in totally different architectural styles on each side of the main hall.
Today, the gold-lacquered wood carvings depicting classic historical stories on the beams of the ancestral hall, a renowned, time-honored genre of handicrafts that originated in Chaoshan, remain vivid and glittering.
Stone reliefs of figures and auspicious flora and fauna, inscribed boards and calligraphy works engraved on stone walls and pillars present the clan's parental instructions, which are deeply rooted in ancient Confucianism.
In the courtyard of the remaining, westerly residence, where Chen Ye's grandparents used to live, a bulky wooden table and chairs are placed under a wisteria, which scatters its pinkish purple petals over them. They are made of ship wood. Soaked in salt water for a long time, the wood is well protected against decay.
While the main body of the architecture is in traditional Chinese style, the arched windows facing the courtyard are painted blue, and the door frame of the inner room has on it a wooden relief image of European noblewomen on a boat excursion.
The doorway of the west study is decorated with a relief of two angels encircling a globe, whereas the east study has a stone pavilion with traditional overhanging eaves and Corinthian columns.
























