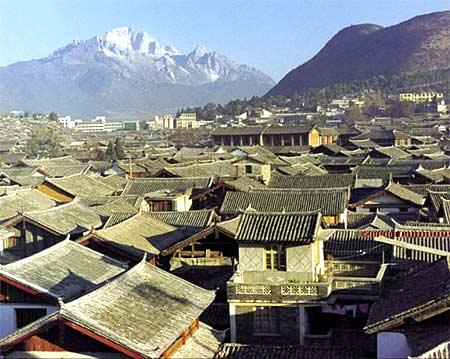The bridges are the structural joints that connect the water systems and street systems of the Old Town of Lijiang. As one of the oldest architectural types of the town, they link all the ground and water surfaces of the town. On the water system of the Jade River, there are 354 bridges. This means 93 bridges per square kilometer in average. The shapes of the bridges are various, and the renowned bridges include the Suocui Bridge, Big Stone Bridge, Wanqian Bridge, South Gate Bridge, Horse Saddle Bridge and Renshou Bridge, all of which were built in the Ming and Qing dynasties (14th century to 19 century A. D.). Of them, the most distinctive is the Big Stone Bridge which is located 100 meters to the east of the Sifang Street. The ancient bridges are not only important transportation facilities but also markets and places where people communicate in the Old Town. They have abundant cultural content.
 |
| The Old Town of Lijiang |
Another special characteristic of the Old Town of Lijiang is its unique-style folk houses, which absorbed and digested the excellent architectural traditions of the Central Plains and the Bai and Tibetan nationalities, and made bold innovations in many aspects such as overall design and construction skills. The common form of the folk houses is the courtyard house, which usually include three major rooms, a courtyard, a central hall, two side rooms and an individual gate tower. Based on this common form, many more complicated folk house forms of various plain layouts have also been generated, such as the “Two-House Corner,” “Three Houses with One Screen Wall,” “Four-House Five-Yard Quad,” “Double Front-Back Courtyard,” “Double Courtyard with One Gate” and “Combination of Courtyards.” Of them, the “Four-House Five-Yard Quad” form is a traditional cultural heritage of the Naxi nationality. Of this form, the four houses on the four sides surround the central yard, and there are four small individual yards on the four connecting places of the four houses. The big yard in the center is the public place for the families to hold various activities. The four small yards are supplementary spaces for ventilation and getting sunshine. If it is possible, the people of Lijiang would draw water into their courtyards, or let water flow around their houses, or build their houses on the waterside, making their folk houses have both the northern “quad” features and the southern water town features. In terms of external styling and structural design, the folk houses of Lijiang absorbed the architectural skills of the Central Plains and Tibetan and Bai nationalities, and many unique local architectural skills, such as the distinctive mud-stone walls, unique-style roofs, small blue tile and wooden structure, have already formed.

