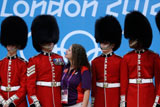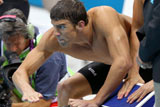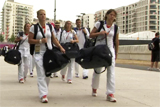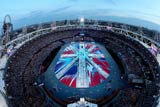Aquatics Center
Updated: 2012-07-19 10:17:35
(london2012.com)
|
|||||||||||
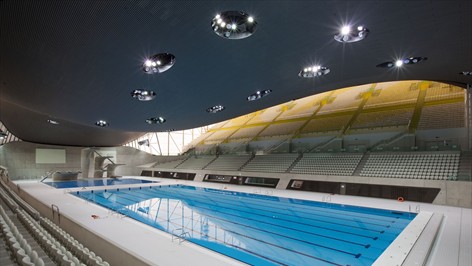 |
Sport: Diving, Modern Pentathlon, Swimming, Synchronised Swimming
Designed by internationally acclaimed architect Zaha Hadid, the breathtaking Aquatics Center is one of the permanent venues specially constructed for London 2012.
It forms part of the gateway to the Olympic Park – more than two-thirds of spectators will enter the Park at the south-east corner via a bridge that forms part of the venue’s roof.
The design and build
With a capacity of 17,500, the Aquatics Center’s spectacular wave-like roof is 160m long and up to 80m wide – giving it a longer single span than Heathrow Terminal 5.
The venue features a 50m competition pool, a 25m competition diving pool, a 50m warm-up pool and a ‘dry’ warm-up area for divers. The Water Polo competition is being hosted next door in the temporary Water Polo Arena
Construction on the venue began in July 2008 and was completed in July 2011.
The venue’s roof proved to be one of the most complex engineering challenges of the Olympic Park big build. Its skeletal structure rests on just two concrete supports at the northern end of the building and a supporting ‘wall’ at its southern end. This steel framework was initially constructed on temporary supports, before the entire 3,000-tonne structure was lifted up 1.3m in a single movement and successfully placed back down on to its permanent concrete supports.
Work began on the inside of the venue once the roof was in position. The three pools were dug out, lined, filled with water and tested, before they were fitted with more than 180,000 tiles.
After the Games
The Aquatics Center will be transformed into a facility for the local community, clubs and schools, as well as elite swimmers, attracting an anticipated 800,000 visitors a year. All the pools have moveable booms and floors to create different depths and pool sizes, so it can be used by swimmers of all abilities and experience. After the Games, the venue’s operator after the Games will be Greenwich Leisure Limited
The two temporary wings will be removed – reducing its capacity to 2,500 – although it will be possible to increase the venue capacity for major competitions.
The venue will also feature a creche, family-friendly changing facilities and a cafe, alongside a new public plaza in front of the building.
Medal Count |
||||
| 1 | 46 | 29 | 29 | |
| 2 | 38 | 27 | 22 | |
| 3 | 29 | 17 | 19 | |
| 4 | 24 | 25 | 33 | |
| 5 | 13 | 8 | 7 | |
| 6 | 11 | 19 | 14 | |


